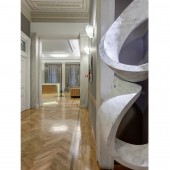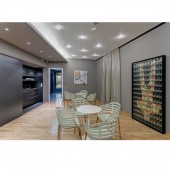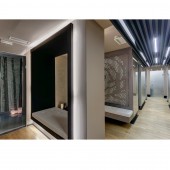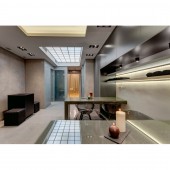Neoclassic Wellness Neoclassic residence reused by Helen Brasinika |
Home > Winners > #33301 |
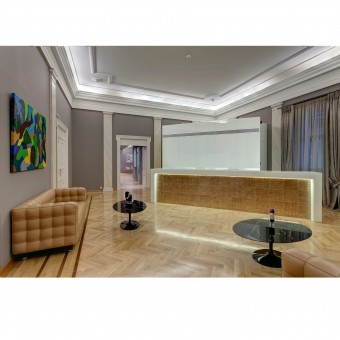 |
|
||||
| DESIGN DETAILS | |||||
| DESIGN NAME: Neoclassic Wellness PRIMARY FUNCTION: Neoclassic residence reused INSPIRATION: Drawing inspiration from building re-use and the popular typological adaptation to contemporary settings, IPE structural beams support new walls while the 3D architectural identity is adapted to every space without complete uniformity. UNIQUE PROPERTIES / PROJECT DESCRIPTION: Taking into account the elaborate plaster decorations, antique oak wood flooring and natural daylight ambience, the design proposal was to introduce materials that draw the distinctive line between old and new. The application of lavaplaster on floors and walls, laminated formicas pressed on plywood, glass, and quartz mosaics dominate the interior while the color palette redefines the classic identity. The color palette draws inspiration from the first morning hours as the curtain of night is lifting. The warm shaded greys, hazy greens and red greys, just add the presence of complementary colors that dissolve into the shadowed beginnings of a new day (literally and metaphorically), promising, optimistic and tranquil without the popular aqua blue of the majority of wellness facilities. Combined with neutral earthy tones in sumptuous textures they add the patina of antiquity, while the powerful quality of black in metallic features and contemporary materials adds a dynamic element in the emitted romantic ambience of earth and neoclassism. OPERATION / FLOW / INTERACTION: A staircase with re-varnished wooden balusters leads to the first floor of the historic building. The height of the reception area with the elaborate ceilings was left intact, while the reception area is conceptualised as glass box in Ral 9010 reflecting the interior and its historic background. For the new section, in order to draw the distinctive line black burnt metal and opaque glass in red grey were chosen as main materials to add the colored antiquity and the structural quality of metal. PROJECT DURATION AND LOCATION: The project was assigned in December 2012 and delivered in September 2013. FITS BEST INTO CATEGORY: Architecture, Building and Structure Design |
PRODUCTION / REALIZATION TECHNOLOGY: Antique oak wood parquet to restore damaged parts of the original flooring. VOC free water-based wood varnishes. Opaque glass to reflect the environment. Lavaplaster and quartz minerals as natural finishes that are bonded with natural materials used in restoration and archaelogy. Black-burnt structural metal for the waiting areas of the spa section. Forest tree in hallways and transition areas to bring the natural environment of the surrounding area inside. SPECIFICATIONS / TECHNICAL PROPERTIES: A total area of 700 squaremeters. A neoclassic building and an extension build to accomodate the brands wellness facilities. TAGS: Building remodelling, re-use, neoclassic interiors, advanced technology, architectural typologies, environmental branding, wellness and spa RESEARCH ABSTRACT: Research was conducted in neoclassic building typology, whereas bibliographic data in non-conventional building remodelling was employed with particular reference to Italy, UK and Germany. Data was collected also from fieldwork research and travel photography, in order to avoid fatal mistakes regarding two difficult and contradicting issues: Historic Typology and Adaptation to Advanced technology. CHALLENGE: The branch occupies the first floor of a neoclassic building in Kifisia, which had to be remodelled in a contemporary brand setting without losing its typological identity. The desire was to incorporate the advanced technological corporate profile in a building of historic importance avoiding common trends in architectural and decorating mannerisms. ADDED DATE: 2014-02-26 13:43:44 TEAM MEMBERS (1) : Helen Brasinika & Associates, Architects & Engineers IMAGE CREDITS: GeorgeFakaros |
||||
| Visit the following page to learn more: http://bit.ly/1jZyuvR | |||||
| AWARD DETAILS | |
 |
Neoclassic Wellness Neoclassic Residence Reused by Helen Brasinika is Winner in Interior Space and Exhibition Design Category, 2013 - 2014.· Read the interview with designer Helen Brasinika for design Neoclassic Wellness here.· Press Members: Login or Register to request an exclusive interview with Helen Brasinika. · Click here to register inorder to view the profile and other works by Helen Brasinika. |
| SOCIAL |
| + Add to Likes / Favorites | Send to My Email | Comment | Testimonials | View Press-Release | Press Kit | Translations |
Did you like Helen Brasinika's Interior Design?
You will most likely enjoy other award winning interior design as well.
Click here to view more Award Winning Interior Design.


