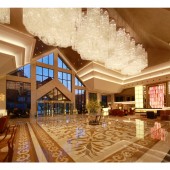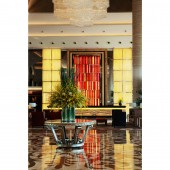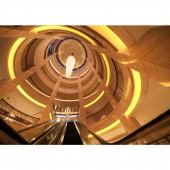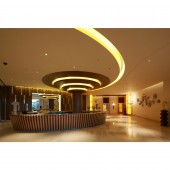Hilton Hangzhou Qiandao Lake Resort Hotel by Ivan Cheng |
Home > Winners > #33065 |
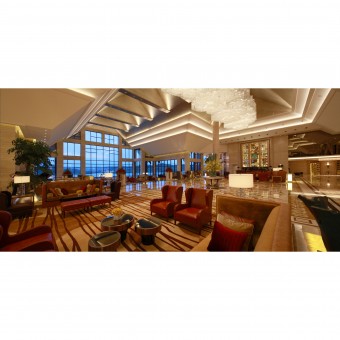 |
|
||||
| DESIGN DETAILS | |||||
| DESIGN NAME: Hilton Hangzhou Qiandao Lake Resort PRIMARY FUNCTION: Hotel INSPIRATION: The design theme of water coincides with locally characteristic culture and is integrated well with Qiandao Lake scenery, the Most Beautiful Lake of Heaven. The design meets the needs of different residents which adds the market value of hotel. The interior space extends the bracing and agreeable Qiandao Lake scenery, and the hotel becomes one ideal place for local wedding ceremonies and conventions where the guests feel reluctant to leave. The design integrates vague Chinese elements into the hotel, including the hanging landscape paintings and corridor murals featuring Chinese-style lines. Apart from its characteristic functions and views, we also integrate some art displays and designs of the boutique hotel into this design to upgrade the level of five-star hotel. UNIQUE PROPERTIES / PROJECT DESCRIPTION: In designing the interior of Hilton Hangzhou Qiandao Lake Resort the company drew inspiration from the stunning lake and surrounding mountains, while representing the five ancient Chinese elements – metal, wood, fire, earth and water. Water as a theme runs through each of the seven connected buildings with their 349 guest rooms – its form, colours, character and rhythm. The look is no one style but a combination of genres, with materials in an eclectic mix of textures and patterns, from wood and leather to velvet, jade, travertine, onyx, marble and glass. The hotel is a combination of tradition and modernity, a luxury destination for both corporate and leisure travellers that delivers on a business and resort level. Pectacular crystal chandeliers grace the ceiling of the main lobby, mirror-clad pillars and mosaic walls emphasise the feeling of space, and landscape paintings and murals reflect Chinese culture. Rooms and suites are furnished with art deco-style furniture and Chinese details. The feel is opulent but comfortable, with rich colours, sumptuous soft furnishings and spa-like bathrooms. In all, the interior reflects a timeless sense of luxury, a harmony in design that combines Chinese and western cultures in a space that exudes elegance and grace. OPERATION / FLOW / INTERACTION: From concept brewing to layout planning to display of artifacts, it was because of every body’s passion for hotel design and consensus on the design concept that they successfully concluded the project in such a short period. With rich experience in project management, each team member adopted high criteria for every single detail, dispatching specialized designers in different hotel sections to follow up and co-ordinate in the whole process. In the meantime, to best collaborate Party A and the management company, they monitored the construction site real-time to make sure the project was on the right track. Since the opening date, they have been very responsive to market feedback. What is positively held is the rich design styles of the hotel, with make it outstands among its peers. On the product side, they have boldly mixed and matched varied styles of product mix, which is a direct contributor to higher occupancy rate and wider market appeal. Thanks to heavy media exposure, the hotel has enjoyed certain influence and has now been in the most popular hotel club in the local market. Needless to say, the biggest beneficiaries to the encouraging financial performance of the hotel are the management company and property owner, who have improved awareness and contributed to boosting the GDP of the whole tourism industry. PROJECT DURATION AND LOCATION: The project was initiated in February 2010 and completed in July 2011 in Qiandao Lake, Hangzhou. Though with tight schedule for concept brewing, layout planning to artifacts display, the designer’s passion for design and touching the heart of the guests in the hotel enabled the successful conclusion of the project within a short lead time. FITS BEST INTO CATEGORY: Interior Space and Exhibition Design |
PRODUCTION / REALIZATION TECHNOLOGY: The entire hotel design goes green as the following: ①Introduce the natural landscape as best as possible into the proper functional areas. ②Large use of LED lights. ③Apply the environmentally friendly surface materials and decoration structures which meet the requirements of international standards. ④Set up the light-control system to save energy effectively. ⑤The use of large glass curtain walls in the hotel lobby and public areas facilitate both natural lighting and pretty lake and mountain views, virtually expanding the space infinitely. ⑥The thematic wall with mimical mountains, water and flowers as well as the carpet and works of art in different zones will be permanently integrated with Qiandao Lake view and will not be outdated as time goes by. The lobby features eight-meter-high space and adopts advanced noise-filtering mute technology of air conditioner which could be hardly heard. In the meeting hall, there is a magnificent bell-shaped elevator lobby around thirty-meter high. Render the picturesque artistic hotel from the perspective of stage setting. And Create unique works of art which fit the design atmosphere of hotel, like the colorful glass curtain walls in the lobby, the abstract landscape-pattern carpet and the hanging red 3D flower embossment. SPECIFICATIONS / TECHNICAL PROPERTIES: Hilton Hangzhou Qiandao Lake Resort is located on Qiandao lake, Hangzhou, China . With an area space of 56000 sq.m., the hotel design centers on the theme of Qiandao Lake Water. The hotel design creates the luxury hotel with modern fashion, artistry and stage effect. TAGS: Timeless sense of luxury, combines Chinese and western cultures, Multiple illusive sceneries, Art corridor, Natural materials. RESEARCH ABSTRACT: The people-oriented design of the hotel renders the new business resort featuring diversified designs of Art Deco, simplified European style and Chinese style across different periods of time to create the luxury hotel with modern fashion, artistry and stage effect. Centering on the theme of Qiandao Lake Water, the hotel design extends the natural environment aura meanwhile adding different colors of gold, red and coffee, highlighting the striking and inspiring elements of individuality and fashion. The new Chinese style, simplified modern European style and Southeast Asian art displays add decoration to the space and present multinational cultures with colorful rhythms. The hotel selects sustainable and environmentally friendly materials like Southeast Asian natural wood, leather, environmentally friendly carpet and emulsion paint, rendering both diversified and fine materials and workmanship. As required by the client of this design: ①The design should reflect both of client's corporate culture and local human culture to build the international hotel with local characteristics. ②The design should meet the business residents' needs. ③The design should highlight the resort theme and incorporate the Chinese element. At last, the designers offer their suggestions: in terms of the function, the hotel design should incorporate both resort and business functions to meet the needs of different residents. In terms of the style, the design should adopt diversified approaches integrating both of client's corporate culture and local culture. Such design achieves consensus between the client and hotel management company. The resort & business hotel position finally achieves consensus between the client of this design and hotel management company. CHALLENGE: Despite tight schedule, we eventually conquered this challenge and all difficulties through the joint endeavor of our team. ADDED DATE: 2014-02-24 23:17:39 TEAM MEMBERS (1) : Ivan CHENG IMAGE CREDITS: Ivan Cheng, 2013. |
||||
| Visit the following page to learn more: http://www3.hilton.com/en/hotels/china/h |
|||||
| AWARD DETAILS | |
 |
Hilton Hangzhou Qiandao Lake Resort Hotel by Ivan Cheng is Winner in Interior Space and Exhibition Design Category, 2013 - 2014.· Read the interview with designer Ivan Cheng for design Hilton Hangzhou Qiandao Lake Resort here.· Press Members: Login or Register to request an exclusive interview with Ivan Cheng. · Click here to register inorder to view the profile and other works by Ivan Cheng. |
| SOCIAL |
| + Add to Likes / Favorites | Send to My Email | Comment | Testimonials | View Press-Release | Press Kit |
Did you like Ivan Cheng's Interior Design?
You will most likely enjoy other award winning interior design as well.
Click here to view more Award Winning Interior Design.


