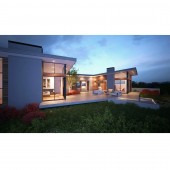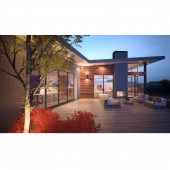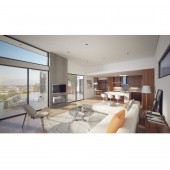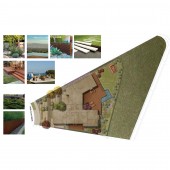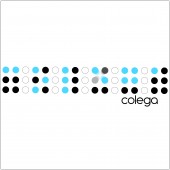Highcliff Hilltop Residence by Colega |
Home > Winners > #33056 |
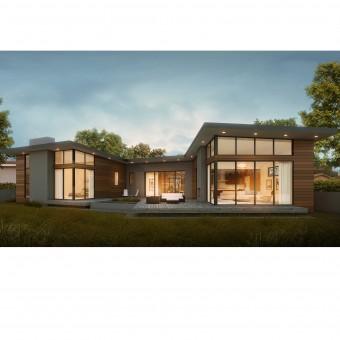 |
|
||||
| DESIGN DETAILS | |||||
| DESIGN NAME: Highcliff PRIMARY FUNCTION: Hilltop Residence INSPIRATION: The concept for the Highcliff Residence was derived from both the immediate and extended contexts of the site as a response to the irregularity of the lot and to the expansive Los Angeles basin views. Inspired by the form of a Japanese Shibori fan, the house unfolds outward, maximizing the captured views. UNIQUE PROPERTIES / PROJECT DESCRIPTION: To fit into the context of the neighborhood, the single story house was designed with a single sloping roof that extends upward and outward to capture the views of the cityscape. The modest appearance along the street frontage contrasts with the dynamic and open character of the rear elevation. From the very private (almost secluded) side yard decks, to the open- air fire pit lookout, the design and site strategy utilize the lot to its full potential. The house is programmed to include both a private wing, housing two guest rooms and the master bedroom, and a public wing, consisting of the music room, kitchen and living room. The two wings extend from the dining room, framing the view and creating an open, private courtyard. The central courtyard succinctly expresses the spirit and personality of the house as the confluence of the man- made structure with nature. OPERATION / FLOW / INTERACTION: - PROJECT DURATION AND LOCATION: Los Angeles, CA USA FITS BEST INTO CATEGORY: Architecture, Building and Structure Design |
PRODUCTION / REALIZATION TECHNOLOGY: The Highcliff residence embodies sustainable design by utilizing both passive and active systems which range from recycled rice husk siding and large operable fenestration, to thin film laminated photovoltaic sheets placed seamlessly over recycled metal cool roofing and a complete grey water recycling system. Landscaping has been designed to minimize irrigation and maintenance by using California native drought tolerant plant material and no-mow ground cover. Emphasis was placed on the sensory experience of the landscape, engaging the human senses of touch, smell and sound as well as sight. SPECIFICATIONS / TECHNICAL PROPERTIES: - TAGS: Hilltop House, Private Residence, Modern Architecture, Sustainable Design, Housing RESEARCH ABSTRACT: - CHALLENGE: - ADDED DATE: 2014-02-24 17:13:33 TEAM MEMBERS (1) : Design Team - Colega - Bogdan Tomalevski and Tarek Abdel-Ghaffar | Landscape Architect - GDG - Dirk Gaudet IMAGE CREDITS: Estudio UCS - Visualization | VicNguyenDesign - Visulaization |
||||
| Visit the following page to learn more: http://www.colega-la.com | |||||
| AWARD DETAILS | |
 |
Highcliff Hilltop Residence by Colega is Winner in Architecture, Building and Structure Design Category, 2013 - 2014.· Press Members: Login or Register to request an exclusive interview with Colega. · Click here to register inorder to view the profile and other works by Colega. |
| SOCIAL |
| + Add to Likes / Favorites | Send to My Email | Comment | Testimonials | View Press-Release | Press Kit |

