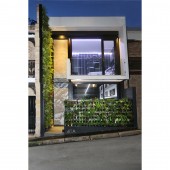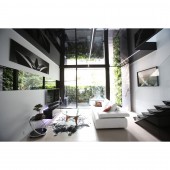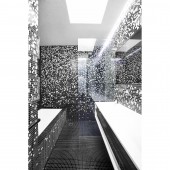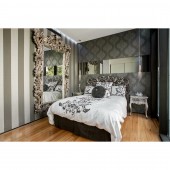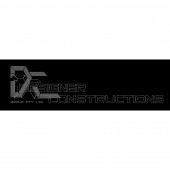Forest Lodge ECO House Residential Interior Design by Chris Knierim |
Home > Winners > #33043 |
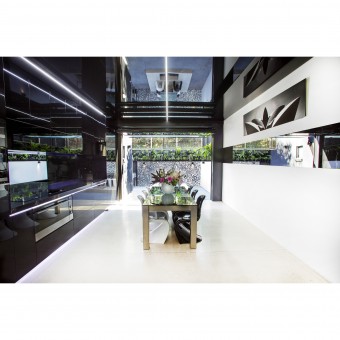 |
|
||||
| DESIGN DETAILS | |||||
| DESIGN NAME: Forest Lodge ECO House PRIMARY FUNCTION: Residential Interior Design INSPIRATION: The inspiration was based on the clients brief to create a design that was to be as sustainable as possible and to reflect the philosophy of the owner, a photographer who works in the medium of Black & White, and believes light is what gives life not just to an image, but to us all. UNIQUE PROPERTIES / PROJECT DESCRIPTION: The interior design is contemporary. What makes this design unusual is it ability to create the illusion of space, which was achieved by strategically incorporating highly reflective surface finishes of mirrors, timber joinery and the ground floor latex mirror ceiling. The theme of black and white was incorporated in the bathrooms where black glass mosaic floors melt into the walls where patches of white mosaics would continue to appear until the walls reached the complete white mosaic ceiling. OPERATION / FLOW / INTERACTION: The interiors reflect the client's personality perfectly. The houses overall thermal performance based on its is better then expected, with no Air Conditioning being used to date, and there have been 40-43 degree hot days. PROJECT DURATION AND LOCATION: The project started in July 2012 and was completed at the end of August 2013 in Forest Lodge in the heart of Sydney Australia's heritage precinct. The project was featured on the television series Grand Designs Australia in November 2013. FITS BEST INTO CATEGORY: Interior Space and Exhibition Design |
PRODUCTION / REALIZATION TECHNOLOGY: Creating a continuum between interior design and the interior decoration was essential as both needed to create illusions of light and space. The glossy black ceiling and kitchen were opposed by the white polished concrete floor & mirror feature wall create a strong Yin & Yang effect, symbolising life. Panton dining chairs, 3D photographic lenticulars artworks in B&W of the Opera House parralled the light and space created. SPECIFICATIONS / TECHNICAL PROPERTIES: The building envelope is only 89m2. The internal living space is 120m2. The house has 3 bedrooms 2 bathrooms and laundry. The entire houses LED lighting is equivalent to 3 x 60watt standard light globes Double glazing to all windows. Fisher and Paykel Appliances Glass Mosaic tiles Polished concrete ground floor Recycled hardwood 1st storey floor boards Aluminium framed with glass insert internal doors Electric ground floor rear folding door. Electric external Louvre blinds while internally electric roller blinds were used. TAGS: ECO House, Forest Lodge ECO House, Sustainable Design, Sustainability, Green roof, Vertical Garden, Vertical Gardens, Roof Garden RESEARCH ABSTRACT: I left Australia for Europe and America in early 2000, wanting to expand my awareness and knowledge of sustainability within the construction industry. This enabled me upon my return to Australia Five years later with a clear vision of a sustainability model I could tailor to Australian conditions. CHALLENGE: To create a sustainable ECO home that was not an eyesore to its surrounding heritage listed neighbours and soften the sharp contrasts of the crushed black and white marble exterior walls. The interior design was as important as the architectural design. Before I can start on the architectural design I always make sure I know the interior design requirements of the client, this enables me to design a house around its interiors so everything fits perfectly. ADDED DATE: 2014-02-24 13:24:16 TEAM MEMBERS (1) : IMAGE CREDITS: Main Image/Photographer/Nick Wilson Image 2 /Photographer/Belinda Mason Image 3 /Photographer/Belinda Mason Image 4 /Photographer/Belinda Mason Image 5 /Photographer/Belinda Mason |
||||
| Visit the following page to learn more: https://bit.ly/1o4sq50 | |||||
| AWARD DETAILS | |
 |
Forest Lodge Eco House Residential Interior Design by Chris Knierim is Winner in Interior Space and Exhibition Design Category, 2013 - 2014.· Read the interview with designer Chris Knierim for design Forest Lodge ECO House here.· Press Members: Login or Register to request an exclusive interview with Chris Knierim. · Click here to register inorder to view the profile and other works by Chris Knierim. |
| SOCIAL |
| + Add to Likes / Favorites | Send to My Email | Comment | Testimonials | View Press-Release | Press Kit |
Did you like Chris Knierim's Interior Design?
You will most likely enjoy other award winning interior design as well.
Click here to view more Award Winning Interior Design.


