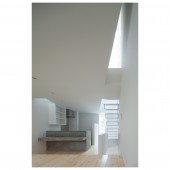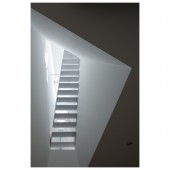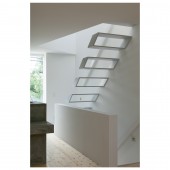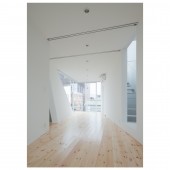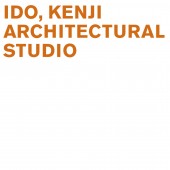House in Tamatsu Residential House by Kenji Ido |
Home > Winners > #32971 |
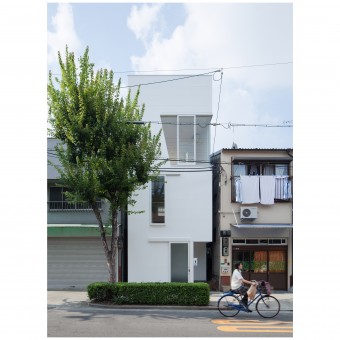 |
|
||||
| DESIGN DETAILS | |||||
| DESIGN NAME: House in Tamatsu PRIMARY FUNCTION: Residential House INSPIRATION: I start with probing the architectural language currently considered to be natural. Because deprivation of a meaning or the value is completely really impossible, at least I would like to continue delaying or suspending the arrival meaning or value. I would like to build the world that can be integrated by neither a summary nor the language. I would like to induce an idea in the metaphysical, induce feeling in the physical, but come and go through both sides continuously. UNIQUE PROPERTIES / PROJECT DESCRIPTION: The volume of the second floor was rotated 14 degrees for the axis of the building, and interstitial spaces between the rotated wall and the outer wall became voids. The skylight was positioned in the upper section of the void, and is intended to allow natural light to fall on the family room of the first floor. Moreover, one of two walls rotated 14 degrees on the plan is also inclined to the vertical plane, and the part which overlaps the stairs is turned up, and resembles origami or a facet. OPERATION / FLOW / INTERACTION: The inclined wall frees people's feeling by deviation from the norm, simultaneously the sense of touch of the degree of inclination and the light to reflect of that inclination cause a new physical sense. PROJECT DURATION AND LOCATION: Design period started in March 2011 and finished in February 2012. Construction period started in March 2012 and finished in July 2012. Location is Osaka, Japan. FITS BEST INTO CATEGORY: Architecture, Building and Structure Design |
PRODUCTION / REALIZATION TECHNOLOGY: Structure system is the timber construction. In order to remain the light as natural as possible, a ready-made product was not used. Floor finish is pine timber floor. Internal wall and ceiling finish is plaster board, acrylic emulsion paint finish. Kitchen counter is mortar steel troweling, top finish is stainless steel. Wet areas finish is mortar steel troweling. Since the stairs was needed to drop light on the lower floor moderately, was made of steel plate oil paint finish. SPECIFICATIONS / TECHNICAL PROPERTIES: Total floor area is 94.46 sqm. Building area is 32.75 sqm. Plot area is 43.21sqm. Building scale: 3 storeys. TAGS: House in Tamatsu, Japanese architecture, Japanese house, residential, Rotated plan, Inclined wall, Single family house, Skylight, Ido Kenji Architectural Studio RESEARCH ABSTRACT: - CHALLENGE: The structure system is timber construction. Since the client requested the family room (living area, dining area and kitchen) to be as large as possible without pillars or road-bearing walls, so the dispersed road-bearing walls were gathered, both the sides of the building were used as the double wall of road-bearing walls. Since the stairs needed to drop light on the lower floor moderately, box-shaped cantilevered stairs floating in the void are made of steel plate. ADDED DATE: 2014-02-23 23:06:19 TEAM MEMBERS (1) : Kenji Ido IMAGE CREDITS: Photography is by Yohei Sasakura. |
||||
| Visit the following page to learn more: http://kenjiido.com/ | |||||
| AWARD DETAILS | |
 |
House in Tamatsu Residential House by Kenji Ido is Winner in Architecture, Building and Structure Design Category, 2013 - 2014.· Press Members: Login or Register to request an exclusive interview with Kenji Ido. · Click here to register inorder to view the profile and other works by Kenji Ido. |
| SOCIAL |
| + Add to Likes / Favorites | Send to My Email | Comment | Testimonials | View Press-Release | Press Kit |

