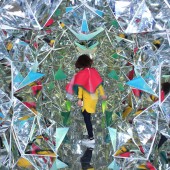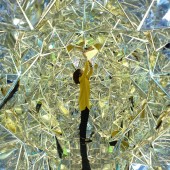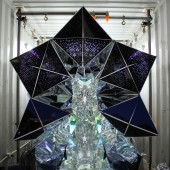WINK SPACE Space by KAZ Shirane |
Home > Winners > #32965 |
 |
|
||||
| DESIGN DETAILS | |||||
| DESIGN NAME: WINK SPACE PRIMARY FUNCTION: Space INSPIRATION: Soft, light and moving architecture. So far architecture has been hard, heavy and fixed, however, the architecture we intend to create for the next generation should be soft, light and moving. This idea, inspired by FUSUMA and SHOJI, can transform spaces size wise and privacy wise, as used in Japanese traditional housing. This work is the third prototype based on this idea. We believe our concept is suitable for the architecture of the 21st century.To achieve it we have to find new technology, Zipper is one of possibility. UNIQUE PROPERTIES / PROJECT DESCRIPTION: This is not only artwork but also the first Zipper Architecture in the world. Our idea is to make a kaleidoscope changing by the movement of a person in the container. Therefore, all of the panels are connected by zippers. And parts of it can be opened and closed like a window. This idea could solve global environmental problems, because it is easy to exchange only a part with a zipper, although architecture will have to be repared when broken. OPERATION / FLOW / INTERACTION: This space (kaleidoscope) can change by the movement of a person and can also be opened and closed, like a window. PROJECT DURATION AND LOCATION: This work was exhibited, from October 1st to December 1st, at Kobe Biennial 2013 in Japan. FITS BEST INTO CATEGORY: Fine Arts and Art Installation Design |
PRODUCTION / REALIZATION TECHNOLOGY: Digital 3D Modeling (Rhino and grasshopper) Material: Zipper, MDF (2.5mm), mirror sheet, wire. The polyhedron is made of 1,100 pieces of only two different triangles. SPECIFICATIONS / TECHNICAL PROPERTIES: This project is placed into a container 40 feet long. Width 2200mm x Depth 10000mm x Height 2200mm TAGS: Masakazu Shirane, Saya Miyazaki, Wink, Garden, Kobe biennale2013, Japan, Zipper Architecture, Window, YKK Fastening Products Sales Inc., 3M, RESEARCH ABSTRACT: The most effective way to exhibit the work in a container, relies on assembling, taking apart and moving simply and quickly. Zipper is very effective for that. In addition, a thin and light material was demanded to build the zipper architecture. Therefore I referred to origami, which is a traditional game in Japan that can be made both light and strong only by folding. In other words, this polyhedron is built by folding one plane of 15mx8m. CHALLENGE: How can this Zipper Architecture be built? Until now, the zipper has been developed for a soft cloth. However, by using the new technology such as laser-cut and computation design I've managed to connect also hard planes. So we can make new windows by zipping. This polyhedron is hanged by a wire that can change form by adjusting the length of it. Although assembling was completed in 4 hours, a problem did not occur at all during the two months of the exhibition. ADDED DATE: 2014-02-23 15:46:07 TEAM MEMBERS (1) : Design Team: Masakazu Shirane + Saya Miyazaki Designer: Masakazu Shirane, Saya Miyazaki Sponsor: YKK Fastening Products Sales Inc., 3M, Yokohama Systems Co.,Ltd., MATSUSHITA INDUSTRY Co.,Ltd. , DAIKO ELECTRIC CO.,LTD., ATELIER G&B Corp. IMAGE CREDITS: photo:Masakazu Shirane + Saya Miyazaki |
||||
| Visit the following page to learn more: http://shirane-miyazaki.com/ | |||||
| AWARD DETAILS | |
 |
Wink Space Space by Kaz Shirane is Winner in Fine Arts and Art Installation Design Category, 2013 - 2014.· Press Members: Login or Register to request an exclusive interview with KAZ Shirane. · Click here to register inorder to view the profile and other works by KAZ Shirane. |
| SOCIAL |
| + Add to Likes / Favorites | Send to My Email | Comment | Testimonials | View Press-Release | Press Kit |







