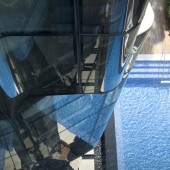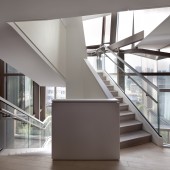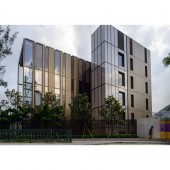THR350 Architecture - Residential by Aedas |
Home > Winners > #32699 |
 |
|
||||
| DESIGN DETAILS | |||||
| DESIGN NAME: THR350 PRIMARY FUNCTION: Architecture - Residential INSPIRATION: Hong Kong is perceived as a ‘barren rock’ in the 1850s. An early image showing a waterfall pouring off a bare cliff, visually dividing the cliff into two parts, inspired the design and can be applied to the condition where the project is located. Taking inspiration from the ‘barren rock’, the facade is regimentally controlled in uniform lines and modules, except for the main staircase that punctuates this defined order. The overall design of the building blends well with the surroundings. UNIQUE PROPERTIES / PROJECT DESCRIPTION: Located at a hillside on the Hong Kong Island, this 9-storey private residence is unique to the history and context of Hong Kong. The design is inspired by a barren rock and a waterfall. The barren rock is portrayed by the uniformed lines on the façade, while the waterfall is transformed into 3 stacking ice cubes and reflected by the sculptural staircase. The design also caters for the flexibility in possible future conversion into typical apartment units. OPERATION / FLOW / INTERACTION: - PROJECT DURATION AND LOCATION: 2005-2012, Hong Kong FITS BEST INTO CATEGORY: Architecture, Building and Structure Design |
PRODUCTION / REALIZATION TECHNOLOGY: The feature staircase is enclosed by double curved laminated low-iron glass panels with XIR and printed PVB interlayers. A translucent printed pattern derived from parametric model is incorporated within the glass unit to express these special forms. The external façade uses bronze anodized aluminium to provide a soft and warm tone. Only one Japanese plant was found across the world which can provide the right colour, level of consistency and quality. The glazing chosen were low iron low-e double glazed with high performance interlayer/ integral sun-shading screens. SPECIFICATIONS / TECHNICAL PROPERTIES: Gross area: 1,832 sqm TAGS: Residence, interior, structure design, Hong Kong, staircase, residential RESEARCH ABSTRACT: Inspired by the beauty of a waterfall pouring off a bare cliff, the building form of the feature staircase has gone through several rounds of refinement. Considering the buildability and the visual effect from the interior to the outside, the double curved envelope was refined and included a combination of geometric shapes. The radius of the curve is also carefully considered to balance the elegant design and material manufacturing constraints. CHALLENGE: One of the major challenges was to achieve an internal radius of 250mm. This has not been done in other buildings before. Only two manufacturers in the world claimed to be able to achieve the desired radius. The final product achieved these stringent requirements giving the desired elegance conceived by the architectural team. The manufacturing of bronze anodized aluminium for the façade is also hard to reach the right colour, level of consistency and quality. ADDED DATE: 2014-02-18 20:42:47 TEAM MEMBERS (5) : Architect: Ken Wai (Aedas), Contractor: Regent Construction Co Ltd, Structural Engineer: Ove Arup & Partners HK Ltd, MEP Engineer: J. Roger Preston Ltd and Consultant: Forst Consulting Co Inc IMAGE CREDITS: #1 Aedas #2 Aedas #3 Aedas #4 Aedas #5 Aedas |
||||
| Visit the following page to learn more: http://aedas.com/THR350 | |||||
| AWARD DETAILS | |
 |
Thr350 Architecture-Residential by Aedas is Winner in Architecture, Building and Structure Design Category, 2013 - 2014.· Read the interview with designer Aedas for design THR350 here.· Press Members: Login or Register to request an exclusive interview with Aedas. · Click here to register inorder to view the profile and other works by Aedas. |
| SOCIAL |
| + Add to Likes / Favorites | Send to My Email | Comment | Testimonials | View Press-Release | Press Kit |
Did you like Aedas' Architecture Design?
You will most likely enjoy other award winning architecture design as well.
Click here to view more Award Winning Architecture Design.








