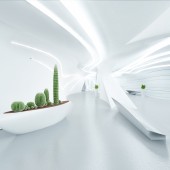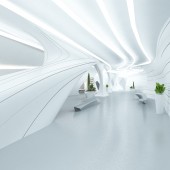DESIGN NAME:
Fluxion
PRIMARY FUNCTION:
Mall
INSPIRATION:
After I saw a movie called "Empire Of The Ants", I had an interesting idea to design a shopping mall and make it look like an anthill or a cave. The structure of an ant empire is mainly constituted by thousands of tunnels and the tunnels are connected to each other. They extend towards all directions. Therefore, I'd like to design a shopping mall based on the design of ant hills. I think customers would have a distinctive experience walking through such unique space!
UNIQUE PROPERTIES / PROJECT DESCRIPTION:
Many shopping malls are very commercialized. I want customers to feel something different.
So, here I created a shopping center design concept which is inspired from an ant hill structure. The visual mall is shaped as a curve on the whole. In addition, the curve is like the graceful arc reflected in the anthill. The gorgeous liquidity space is going to bring us some impact, so that we have a unique and exotic experience going through the tunnels.
OPERATION / FLOW / INTERACTION:
People will feel like passing through a mysterious channel when walking inside, they will walk along flowing lines as well as pass freely from one space to another. And guests will think everything comes naturally and smoothly.
PROJECT DURATION AND LOCATION:
This project was designed in december 2013.And it is located in QuanZhou China.
FITS BEST INTO CATEGORY:
Interior Space and Exhibition Design
|
PRODUCTION / REALIZATION TECHNOLOGY:
The artificial stone is highly malleable, tough and smooth. By binding to the arc of the celling and the floor, the space will be dynamic. Artifical stone molding manufacturers use intergrated design technology (IDT) to finish this job accurately.
SPECIFICATIONS / TECHNICAL PROPERTIES:
21500 mm x 135800 mm x 5500 mm
TAGS:
Fluxion, curve, arc, smooth, ant hills, streamline
RESEARCH ABSTRACT:
Known as one of the wise architect in the nature, ants are really good at grasping the space. Though the internal structure of anthill is complex, it is distributed rationally with all the space interconnected, which enables ants move freely. Besides, every part has its own unique function, and the spatial distribution varies according to the the difference of its function. So it is necessary for us to consider applying ants’ wisdom to human’s spatial structure. The most important part is to use the rational distribution of anthill for reference, because the rationality of spatial function is the most important element in humane design. Therefore,what we need to consider first is the planning of spatial function in the design, and the planned space will just as smooth and beautiful as anthill.
CHALLENGE:
The most challenge is that the space contains too many surface models, for instance, the wall and the curved surface models for loading which are hard to built. However, the appear of new material make the problem solved, since artificial stones can complete irregular surface models. The firm use intergrated design technology (IDT) to import design source data and generate accurate a three –dimensional digital model so as to complete the shape of the whole flowing space.
ADDED DATE:
2014-02-17 21:26:51
TEAM MEMBERS (1) :
IMAGE CREDITS:
Zhipeng Kang, 2013.
|









