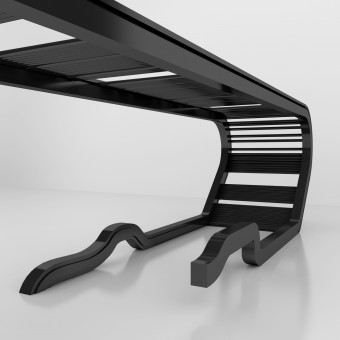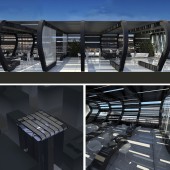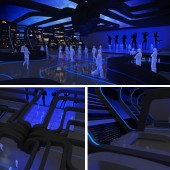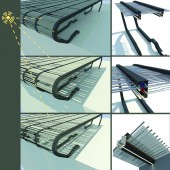Brackets Beam Structure Column Beam Structure by Dalia Sadany |
Home > Winners > #32234 |
 |
|
||||
| DESIGN DETAILS | |||||
| DESIGN NAME: Brackets Beam Structure PRIMARY FUNCTION: Column Beam Structure INSPIRATION: Cairo is a huge over crowded city with high demand for residential and commercial space. With most of the building rooftops unused and or turned into storage area we came up with a design solution to put these spaces into more effective use. Brackets could also be used as an interior design element while the embedded piping uses solar heating to conserve electricity. UNIQUE PROPERTIES / PROJECT DESCRIPTION: The design is a technical solution to rehabilitate useless rooftops while adapting to the existing building structure. Solar heating is one of its multi-functions where shutters between the brackets transmit heat to pipes inside the brackets to heat the water and preserve electricity. It is also aesthetically designed to function in the interior whether by the cladding provided for it in different materials or finishes or by the furnishing accents such as counter tops, tables and partitions. OPERATION / FLOW / INTERACTION: The IPE steel in the Brackets design works as a column then extends to a beam creating a flat arc or more of a truss. The shutters’ motion across the beam gives different kinds of illumination and shades depending on the angle of the sun, season of the year and geographical place. The shutters give shade and regulate the temperature inside reducing the use of Fan coils and air conditioners. They also function as solar thermal tubes and play an aesthetic role in the versatile designs with the shades in the interior. The beams also can continue around the inside space providing different kinds of furniture. The different pieces that designed for furniture can be used independently in the different bottoms of the beams depending on the choice of the user. PROJECT DURATION AND LOCATION: The idea first surfaced in December 2012. Extensive studies in different fields were conducted in our offices in Cairo covering steel structure, solar heating, furniture manufacturing and cladding design. Project design took almost a year till November 2013. FITS BEST INTO CATEGORY: Building Materials and Construction Components Design |
PRODUCTION / REALIZATION TECHNOLOGY: Brackets are IPE steel sections. This structure functions as one unit that acts as a beam and column. It also has tracks that holds the solar heater tubes that play the role of shutters to break the intensity of the sun internally. It also supports the double glass that gilds the spans between the brackets. The double glass layers are reinforced to system the pressure of the wind, rain and snow. The shutters are made by solar heating tubes which then connect to the thermal setup with a system of automated valves tracks. The thermal system goes all around the beams until it joins the central water heater system by a system of pipes and conducts. SPECIFICATIONS / TECHNICAL PROPERTIES: The lengths of the shutters including the thermal solar tubes are available in different sizes and lengths to adapt to the different spaces of the different places. The same applies for the width of the glass. It is equal to the width between the spans of the brackets. As for the track and valve system it is functional to any dimension. The standard IPE beam is designed to be 4.5 m in height and the possibility of customizing that is applicable via changing the angle of tilting of the structure. The brackets are made of High quality steel that is treated with synthetic slag and with a material that is both deoxidizing and desulphurizing. After which then the Brackets are then painted with any custom color electrostatic paints. There are several claddings for the Brackets in several materials such as Corian, treated wood, steel and stainless. TAGS: Rooftop, Construction, Building Materials, Steel Structure, Thermal System, Shutters, Beams, Columns, Solar Heating, Architecture, Commercial, Hospitality RESEARCH ABSTRACT: The main dilemma that emerged during the studies was the means of making the shutters move around the structure and at the same time being able to provide thermal energy to heat the water. Eventually we were capable of designing a track with a system of valves which open and close the thermal circuit automatically during the motion and halting of the shutters. The motion of the shutters are regulated by a line of solar sensors which go all around the structure beams so the shutters are directed automatically to the points where sun incise stronger so they can absorb the sun to provide shade, while heating the water. There are means of moving the shutters manually if desired, so for example if the user requires to have complete open spaces even if the sun is shining strongly that is manually possible, or if one wants to cover the space completely to get some privacy, when the system is meant to be open so the spaces can receive light from the exterior, that is also manually possible. All this solutions are included in the same system, the structure beams which adopt to every kind of building, the thermal tube shutters, the thermal energetic system and the glass which cover the spaces work together in one unique construction solution, which also provide artificial lights for night. CHALLENGE: The problematic objective was to design a modulated structure to provide an open space that the user can alter as required. And if the function of the space can change and requires flexibility in usage eventually the lighting and the incidence of the sun inside should be adaptable as well. The contradictory need between a moving shutter system and a solar heating system had to be researched to obtain an automated valve mechanism for the mobile shutters to provide the optimum usage of the structure, putting into consideration any space dimensions, geographical position, weather conditions, interior zoning and the economical intention to minimize the use of electricity. At the end the problems that emerged during our intention to create a nice looking structure that fulfills all desired economical, environmental and structural intentions evolved to an interesting globally functional structure. ADDED DATE: 2014-02-03 14:53:08 TEAM MEMBERS (2) : Dalia Sadany and Dezines Team IMAGE CREDITS: Dalia Sadany, 2013. |
||||
| Visit the following page to learn more: http://daliasadany.blogspot.com/ | |||||
| AWARD DETAILS | |
 |
Brackets Beam Structure Column Beam Structure by Dalia Sadany is Winner in Building Materials and Construction Components Design Category, 2013 - 2014.· Press Members: Login or Register to request an exclusive interview with Dalia Sadany. · Click here to register inorder to view the profile and other works by Dalia Sadany. |
| SOCIAL |
| + Add to Likes / Favorites | Send to My Email | Comment | Testimonials | View Press-Release | Press Kit | Translations |







