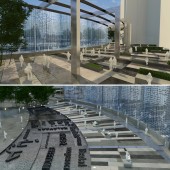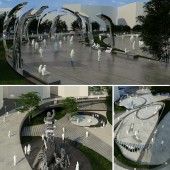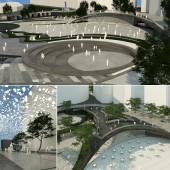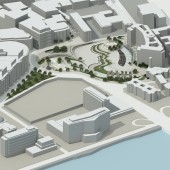Tahrir Square Urban Renewal by Dalia Sadany |
Home > Winners > #32233 |
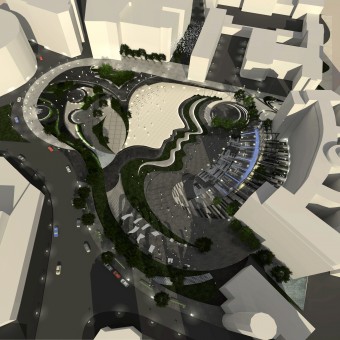 |
|
||||
| DESIGN DETAILS | |||||
| DESIGN NAME: Tahrir Square PRIMARY FUNCTION: Urban Renewal INSPIRATION: Ever since its inception in the late 19th century, Tahrir has been a topic of much debate between architects and city planners on what to do with the square. Contrary to most design proposals to date, the vision behind this design involves an overhaul of the entire area not only to emulate its modern revolutionary essence, but to carve out a recreational breather in the midst of one of the most crowded cities in the world. UNIQUE PROPERTIES / PROJECT DESCRIPTION: Cairo was once dubbed one of the most beautiful cities in the early 20th century. Now it is a busy crowded metropolis with very little room for visions and dreams yet a city with sincere hidden beauty. Tahrir Square is the backbone of Egyptian political history and therefore reviving its urban design is a political, environmental and social desideratum. The project design is an amalgamation of three projects to include a memorial, a recreational area and a commercial area. OPERATION / FLOW / INTERACTION: The project’s modern design blends with the existing historical landmarks. The master plan involves closing off some of the streets and merging them into the existing square without upsetting traffic flow. Three projects were then created to accommodate a recreational and commercial functions as well as a memorial to mark Egypt’s modern political history. The plan took into account sufficient space for strolling and seating areas and a high green area ratio to introduce color to the city. PROJECT DURATION AND LOCATION: Work on the conceptual plan started August 2013 and ended February 2014. |
PRODUCTION / REALIZATION TECHNOLOGY: The overall goal of this project is to assist the City unlock the untapped potential of public recreational areas as a resource for attaining several benefits to include upstaging urban planning and design to the forefront of solving Egypt’s lack of recreational space as well as provide opportunities for private sector and non-governmental organizations to participate in local development activities. The design’s master plan not only blends with the existing landmarks, but enhances the commercial functionality of the overall area. SPECIFICATIONS / TECHNICAL PROPERTIES: With a footage area estimated at 490,000 square feet, the design involves merging some streets into the square and creating several zones for pedestrian, recreational and commercial uses. The conceptual design involves several features such as a glass memorial wall in front of the huge governmental building held by gigantic galvanized steel with stainless steel cladding; a retail mall and coffee shops at the other end of the footprint impersonating the traditional coffee shops downtown Cairo; and a steel sculpture to visualize the struggle for freedom. Flooring was made of Egyptian marble such as Trieste, Galala and Miley Brown in several shades and finishes as well as cobalt tiling. TAGS: Public Garden, Urban Planning, Urban Furniture, Street Furniture, Recreational, Commercial, Retail, Public Square, Landscape, Piazza, Memorial, Statue, Water Feature, RESEARCH ABSTRACT: This urban renewal project design incorporates several typologies in one project design necessitating several areas of research to include, but not limited to public landscape, urban furniture, monuments, memorials, water features and commercial spaces. Each element has its own style, color scheme and materials all blending into one. Closing off several streets and its impact on traffic flow was also an important aspect of the design. CHALLENGE: Every element of the project presented its own set of challenges and necessitated research. The most challenging aspects was gaining access to maps and studying traffic flow. ADDED DATE: 2014-02-03 14:49:25 TEAM MEMBERS (2) : Dalia Sadany and Dezines Team IMAGE CREDITS: Dalia Sadany, 2013. |
||||
| Visit the following page to learn more: http://daliasadany.blogspot.com/ | |||||
| AWARD DETAILS | |
 |
Tahrir Square Urban Renewal by Dalia Sadany is Winner in Urban Planning and Urban Design Category, 2013 - 2014.· Press Members: Login or Register to request an exclusive interview with Dalia Sadany. · Click here to register inorder to view the profile and other works by Dalia Sadany. |
| SOCIAL |
| + Add to Likes / Favorites | Send to My Email | Comment | Testimonials | View Press-Release | Press Kit | Translations |

