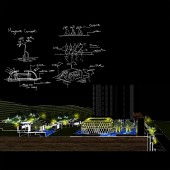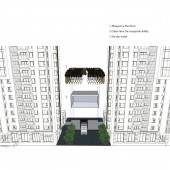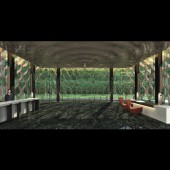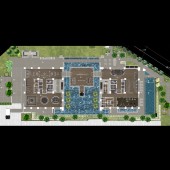Mangrove Pavilion Reception Lobby by Ccplan Design Co., Ltd |
Home > |
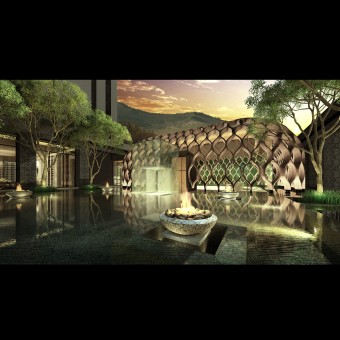 |
|
||||
| DESIGN DETAILS | |||||
| DESIGN NAME: Mangrove Pavilion PRIMARY FUNCTION: Reception Lobby INSPIRATION: The inspiration is from the nature. Mangrove is significant to all humans. Mangrove’s characteristic became the inspiration of ecological architecture. UNIQUE PROPERTIES / PROJECT DESCRIPTION: Mangrove:1.Climate adjustment, Protect rivers 2.Provide shades for intertidal organism /Mangrove Pavilion: 1.Three-dimensional net structure combined with water design and airflow.2.The lobby with glass-box concept provides good views and blocks sun light that comes from either east or west. Mangroves grow in biologically diverse intertidal habitats. The most common type of mangrove in Taiwan is Kandelia obovata, nicknamed “water pen” by the Taiwanese. These “water pen” droppers, once settled in the soil, can root, sprout and grow within weeks. That characteristic is where the core concept of this project lies, and from which the designing of the building, its exterior, flooring, interior patterns, lamps and lights, is developed. The exterior is a steel structure, standing out of a clear pool surface that mirrors the imagery of sprouting and shooting of “water pens” from tidal flats. For the interior, the idea is a transparent glass case obscuring the indoor/outdoor divide, facilitating men’s dialogues with nature. The traffic flow is also designed like the way mangroves grow out of mudflats: One takes the transparent lift in the basement and, as the glassy shaft breaks through water surface, arrives in the reception lobby on the ground floor. OPERATION / FLOW / INTERACTION: 1. Energy-conserving and environment-protecti PROJECT DURATION AND LOCATION: Tamsui,Taiwan June,2013 FITS BEST INTO CATEGORY: Architecture, Building and Structure Design |
PRODUCTION / REALIZATION TECHNOLOGY: Steel,Glass,Marble SPECIFICATIONS / TECHNICAL PROPERTIES: 275 square meter TAGS: Mangrove Pavilion RESEARCH ABSTRACT: Developing the ecological architecture with the idea of mangrove by observing local natural environment , humanities, history, ecology, and then collect information to analyze data. CHALLENGE: The design of the ecological architecture has the ability to change the airflow. With the penetration ,it creates visual effects and the style of the glass-box, the western exposure problem can be figured out. ADDED DATE: 2014-01-26 19:26:11 TEAM MEMBERS (1) : King Wang / Paul Chiang IMAGE CREDITS: Ccplan Design Co., Ltd, 2013. |
||||
| Visit the following page to learn more: http://www.ccplandesign.com | |||||
| AWARD DETAILS | |
 |
Mangrove Pavilion Reception Lobby by Ccplan Design Co., Ltd is Runner-up for A' Design Award in Architecture, Building and Structure Design Category, 2013 - 2014.· Press Members: Login or Register to request an exclusive interview with Ccplan Design Co., Ltd. · Click here to register inorder to view the profile and other works by Ccplan Design Co., Ltd. |
| SOCIAL |
| + Add to Likes / Favorites | Send to My Email | Comment | Testimonials |

