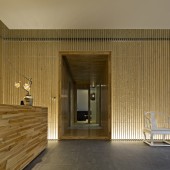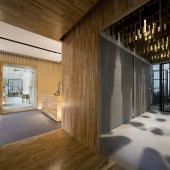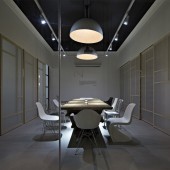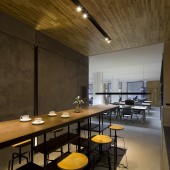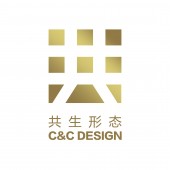C&C Design Creative Headquarters Office Space by Zheng Peng |
Home > Winners > #32044 |
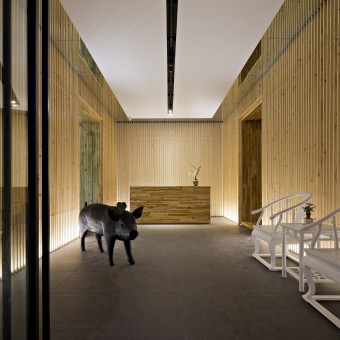 |
|
||||
| DESIGN DETAILS | |||||
| DESIGN NAME: C&C Design Creative Headquarters PRIMARY FUNCTION: Office Space INSPIRATION: The inspiration of the design originates from the tranquility of nature. In terms of spatial dimension of the design, the Chinese elements – bamboo and brick wall have marked the region of the design, and in terms of time dimension, the symbols of modern architecture –cement and glass have endowed the design with modernity. Such a design as integrates the materiality and affectivity of the space constructs a coexistence environment for the space and the people in the space. UNIQUE PROPERTIES / PROJECT DESCRIPTION: C&C Design is a young design company in Guangzhou China. The creative headquarters of the company is situated in a post-industrial workshop. Its building is transformed from a red-brick factory in the 1960s. In consideration of protecting the current situation and historical memory of the building, we have tried our best to avoid damage to the original building in the interior decoration. A lot of fir and bamboo are used in the interior design. The opening and closing, and the change-over of spaces are cleverly conceived. The lighting designs for different regions reflect different visual atmospheres. OPERATION / FLOW / INTERACTION: Different spaces give people different feelings. The front hall, the passages, and the meeting room give people a feeling of tranquility and fineness. The public office area gives people a feeling of openness and freedom, while water bar area gives people a feeling of leisure and relaxation. They hope that spaces can further stimulate the inspiration of the designers working in the spaces. PROJECT DURATION AND LOCATION: The project started in August 2013 in Guangzhou and finished in October 2013 FITS BEST INTO CATEGORY: Interior Space and Exhibition Design |
PRODUCTION / REALIZATION TECHNOLOGY: Cedar finger jointed board, industrial self leveling, bamboo SPECIFICATIONS / TECHNICAL PROPERTIES: 600 square meter TAGS: Zheng Peng,C&C DESIGN RESEARCH ABSTRACT: Design of the recycling of post-industrial buildings CHALLENGE: How to use a post-industrial building to construct an environmentally-frie ADDED DATE: 2014-01-25 22:28:55 TEAM MEMBERS (1) : Zheng Peng IMAGE CREDITS: Photographer Fengjian, 2013. |
||||
| Visit the following page to learn more: http://www.cocopro.cn | |||||
| AWARD DETAILS | |
 |
C&c Design Creative Headquarters Office Space by Zheng Peng is Winner in Interior Space and Exhibition Design Category, 2013 - 2014.· Press Members: Login or Register to request an exclusive interview with Zheng Peng. · Click here to register inorder to view the profile and other works by Zheng Peng. |
| SOCIAL |
| + Add to Likes / Favorites | Send to My Email | Comment | Testimonials | View Press-Release | Press Kit | Translations |

