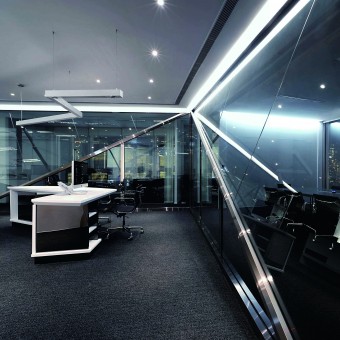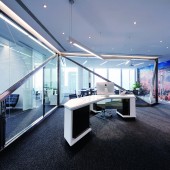BROCKMAN MINING LIMITED Office Design by Catherine Cheung |
Home > Winners > #32033 |
 |
|
||||
| DESIGN DETAILS | |||||
| DESIGN NAME: BROCKMAN MINING LIMITED PRIMARY FUNCTION: Office Design INSPIRATION: Aligning the prestige with a less than stereotypical office design, the designer implemented a very brave functionally geometric design that paid off. The designer visualized the inside of a mine, picturing the different stones and surfaces, looking at the variety of faces, structures and geometric lines for inspiration. UNIQUE PROPERTIES / PROJECT DESCRIPTION: As an investment firm based in the mining trade, efficiency and productivity are key aspects in the business routine. The design was initially inspired by nature. Another inspiration evident in the design is the emphasis on geometry. In up keeping the prestige and reputation of the world-class commercial building, a unique corporate arena is born through the use of glass and steel that helps replicate the various faces, materials, structures and geometric lines that you would expect to see on rock surfaces. OPERATION / FLOW / INTERACTION: The designer also contracted a neutral and fitting colour scheme with an array of whites, greys, blacks and silvers. These colours not only rounded up the interior balance, but it also gave the inflowing rays of natural elements a platform to be exhibited; warm rays of sun reflected against the white table tops as an insistence of more natural light, whereas the beams also softened the darker shades and lines to avoid the rigid office atmosphere. PROJECT DURATION AND LOCATION: This project finished in January 2013 in Hong Kong. FITS BEST INTO CATEGORY: Interior Space and Exhibition Design |
PRODUCTION / REALIZATION TECHNOLOGY: In doing so, the designer transformed the interior into a maze of steel and glass, but strategically also ensuring that the space remained a comfortable and efficient oasis by prioritizing the invitation of the exterior into the interior. SPECIFICATIONS / TECHNICAL PROPERTIES: 3000 sq feet, 30m x 10m area, 2.5-meter height, 8-meter mini facade, 18-meter wide x 2.5-meter sliding windows TAGS: office design, contemporary design, speed and liquidity, geometry, glass and rocks RESEARCH ABSTRACT: These key elements were at the forefront of the designs and were thus visually translated through the use of geometrical and psychological understandings of form and space. CHALLENGE: The final design is a curtain wall that combines angular pieces of glass and steel that help recreate the different rock surfaces that you would expect to see during a mine extraction. ADDED DATE: 2014-01-24 01:32:20 TEAM MEMBERS (1) : THE XSS Design Team IMAGE CREDITS: Photographer: Bobby Sum Graphic : THE XSS Design Team |
||||
| Visit the following page to learn more: http://www.arthitectural.com/the-xss-bro |
|||||
| AWARD DETAILS | |
 |
Brockman Mining Limited Office Design by Catherine Cheung is Winner in Interior Space and Exhibition Design Category, 2013 - 2014.· Read the interview with designer Catherine Cheung for design BROCKMAN MINING LIMITED here.· Press Members: Login or Register to request an exclusive interview with Catherine Cheung. · Click here to register inorder to view the profile and other works by Catherine Cheung. |
| SOCIAL |
| + Add to Likes / Favorites | Send to My Email | Comment | Testimonials | View Press-Release | Press Kit | Translations |
Did you like Catherine Cheung's Interior Design?
You will most likely enjoy other award winning interior design as well.
Click here to view more Award Winning Interior Design.








