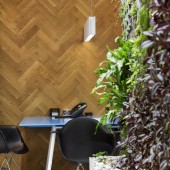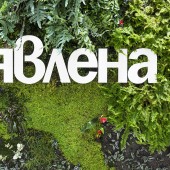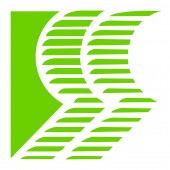Office Y01 Office by dontDIY |
Home > Winners > #32005 |
 |
|
||||
| DESIGN DETAILS | |||||
| DESIGN NAME: Office Y01 PRIMARY FUNCTION: Office INSPIRATION: The inspiration for the project came from the glamorous and colorful designs of the U.S. TV series Mad Men and a sculptural work of Bulgarian sculptor Kiril Kuzmanov which represents an imprint made out of compacted earth and then hung on a wall. That gave us the idea to put materials traditionally used for flooring on the walls - the parquet, the carpet and the greenery. UNIQUE PROPERTIES / PROJECT DESCRIPTION: The high end office of Bulgarian real estate agency Yavlena has a total area of 99 sq.m. and is located on ground level on the Evlogiy Georgiev blvd in Sofia. It features a minimalistic white reception desk, set in front of a large green wall, which is easily visible from the street through the large glazed display window. The back of the office features a conference room with a total of 35 seats and two bespoke folding tables which hang from the walls when not in use. OPERATION / FLOW / INTERACTION: The back side of the office, i.e. the conference room is easily transformable from a conference room with 35 seats into a meeting room via two bespoke folding tables, designed by dontDIY. PROJECT DURATION AND LOCATION: The project started in early 2012 and was completed in early 2013 in Sofia. FITS BEST INTO CATEGORY: Interior Space and Exhibition Design |
PRODUCTION / REALIZATION TECHNOLOGY: The interior space features a bespoke two-sided green wall as the fulcrum of the project, while the walls are partly covered in parquet mosaics and carpet in order to improve the sound comfort of the working. SPECIFICATIONS / TECHNICAL PROPERTIES: The office has a total area of 99sq.m. and a clear height of 3.00m. TAGS: interior, real estate, office, green wall, parquet RESEARCH ABSTRACT: For the design of the office of the real estate agency we had to rethink the existing model of this business practice in Bulgaria, which is oddly enough traditionally very closed and usually located on the upper floors in old buildings in Sofia city center. Our client had to hire an entirely new team of young and communicative people for the office and to experiment by opening its practice to the public. Now, one year later, the office is easily accessible by the public and working at full capacity. CHALLENGE: The office is situated at ground level in the city center of Sofia, the capital of Bulgaria – a city whose cultural and social identity has been rapidly changing in the last 25 years since the fall of the communist regime. The main goal of the project was to open the office space to the public, bringing people closer together, while creating a metaphorical theatrical scene with the green wall visible from the street, communicating the forward and sustainable thinking of the company. ADDED DATE: 2014-01-22 00:27:47 TEAM MEMBERS (1) : The dontDIY team is Stefan Minkov, Svetoslav Michev and Hristo Stankushev. IMAGE CREDITS: Image #1: Photographer Asen Emilov Image #2: Photographer Asen Emilov Image #3: Photographer Asen Emilov/dontDIY Image #4: Photographer Asen Emilov/dontDIY Image #5: Photographer Asen Emilov |
||||
| Visit the following page to learn more: https://www.facebook.com/media/set/?set= |
|||||
| AWARD DETAILS | |
 |
Office Y01 Office by Dontdiy is Winner in Interior Space and Exhibition Design Category, 2013 - 2014.· Read the interview with designer dontDIY for design Office Y01 here.· Press Members: Login or Register to request an exclusive interview with dontDIY. · Click here to register inorder to view the profile and other works by dontDIY. |
| SOCIAL |
| + Add to Likes / Favorites | Send to My Email | Comment | Testimonials | View Press-Release | Press Kit |
Did you like Dontdiy's Interior Design?
You will most likely enjoy other award winning interior design as well.
Click here to view more Award Winning Interior Design.








