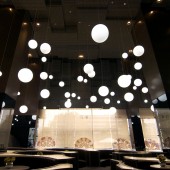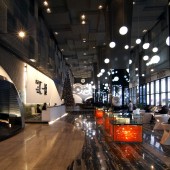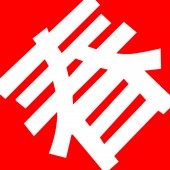All Love In Town Sales&Exhibition Center Exhibition and Negotiation by Raynon Chiu |
Home > Winners > #31686 |
 |
|
||||
| DESIGN DETAILS | |||||
| DESIGN NAME: All Love In Town Sales&Exhibition Center PRIMARY FUNCTION: Exhibition and Negotiation INSPIRATION: The huge space,seems like a share of waves swept into it and roll up uncountable layers of wave spray under multi-pounding.Illus UNIQUE PROPERTIES / PROJECT DESCRIPTION: For real estate developers,the outstanding function of salescenter is that whether they can benefit from their investment on it as the first namecard between developer and customer.In that case,we figured out a way that breaks usual thinking that we always use wood finish,wallpaper,sto OPERATION / FLOW / INTERACTION: In the beginning,the client put a hard control on the budget.Otherwise,the most important is that actually an all-new and novel creativity should be made to surprise and shock people coming to the exhibition & sales center.So,the designer conducted the distinct design from these two principles and inspired by the oceanic environment.Uniquene PROJECT DURATION AND LOCATION: Project Duration:3 months Location:The Crossing between Xixiang Avenue and Xinhu Road,Baoan District,Shenzhen,P.R.China. FITS BEST INTO CATEGORY: Interior Space and Exhibition Design |
PRODUCTION / REALIZATION TECHNOLOGY: Materials include:light bulbs,stainless steel balls,chrome balls,Ping-pong,stai SPECIFICATIONS / TECHNICAL PROPERTIES: Area:1,500 sqm TAGS: Exhibition Design RESEARCH ABSTRACT: It's a place close to sea where people lived on fishing in the past.Moreover,people there adore and admire sea so much.This significantly inspired the designer. CHALLENGE: The hardest part of this design was that how you persuaded the customer to implement this program,Because there hadn't been a designer to project this like this ever.Even the client was so hostile to the project before open in a week that they threatened to terminate. ADDED DATE: 2013-12-22 21:53:02 TEAM MEMBERS (1) : Fang Zhang,Ying Li. IMAGE CREDITS: Images #1-5:Photographer Benjamin Chew(Taiwan,China),Variations,2013. |
||||
| Visit the following page to learn more: http://www.qiuchunrui.com/ | |||||
| AWARD DETAILS | |
 |
All Love in Town Sales&exhibition Center Exhibition and Negotiation by Raynon Chiu is Winner in Interior Space and Exhibition Design Category, 2013 - 2014.· Read the interview with designer Raynon Chiu for design All Love In Town Sales&Exhibition Center here.· Press Members: Login or Register to request an exclusive interview with Raynon Chiu. · Click here to register inorder to view the profile and other works by Raynon Chiu. |
| SOCIAL |
| + Add to Likes / Favorites | Send to My Email | Comment | Testimonials | View Press-Release | Press Kit | Translations |
Did you like Raynon Chiu's Interior Design?
You will most likely enjoy other award winning interior design as well.
Click here to view more Award Winning Interior Design.








