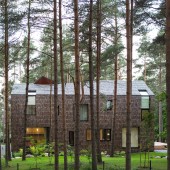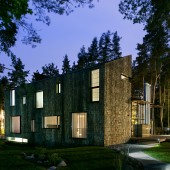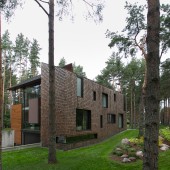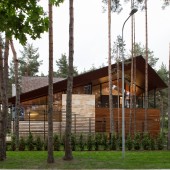Flügel Haus Residential House by Viacheslav Deev |
Home > Winners > #31604 |
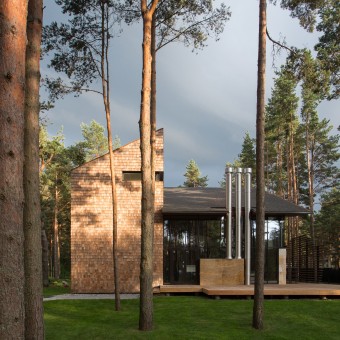 |
|
||||
| DESIGN DETAILS | |||||
| DESIGN NAME: Flügel Haus PRIMARY FUNCTION: Residential House INSPIRATION: The plot of land where this private residence was built is located in a city in a private housing development. The district is full of pine trees, so the house feels like it is surrounded by forest. A minor road runs along the length of the plot. The building's surroundings played a role in its composition; the presence of the trees and the variation in terrain acted as invisible assistants in the design of the house. The vicinity of the road made the task a little more complicated, but at the same time it allowed architectural devices to be used which would later enhance the form of the building. The initial concept for the building was to create a structure formed of two elements with different purposes - a social space (common area) and a private zone. The common area is located along the road, whilst the private zone was placed at the back of the plot. These two volumes are completely different, both in their form and in the principles employed for organising space. The social space is an open, glass structure, with walls only in the sitting areas at a sufficient height to prevent the room being visible from the road. The private zone was built as a separate block, with windows on its façades. The size and location of the window openings on the surface of the façade are purely functional. The social space is covered by a roof that resembles the wings of a bird in take-off, giving the feeling of open space and a connection with the surrounding landscape. All the bedrooms are in the private zone, and each bedroom has its own en-suite bathroom. The master bedroom is in the very centre of the building, under the 'wings' of the roof. This part of the house is flooded with sunlight and closely linked to the environment. UNIQUE PROPERTIES / PROJECT DESCRIPTION: - OPERATION / FLOW / INTERACTION: - PROJECT DURATION AND LOCATION: The project started in July 2011 and finished in November 2012 in Tallinn. Construction started in January 2012 and finished in March 2013. FITS BEST INTO CATEGORY: Architecture, Building and Structure Design |
PRODUCTION / REALIZATION TECHNOLOGY: Structural construction is reinforced concrete, insulation is styrofoam SPECIFICATIONS / TECHNICAL PROPERTIES: Dimensions of the building are 15,2m (depth) x 17,2m (width) x 8,4m (height) TAGS: - RESEARCH ABSTRACT: - CHALLENGE: - ADDED DATE: 2013-12-12 10:11:41 TEAM MEMBERS (1) : Viacheslav Deev, Ain Koit IMAGE CREDITS: Viacheslav Deev, 2013. |
||||
| Visit the following page to learn more: http://arch-d.com/projects/houses/house- |
|||||
| AWARD DETAILS | |
 |
Flügel Haus Residential House by Viacheslav Deev is Winner in Architecture, Building and Structure Design Category, 2013 - 2014.· Read the interview with designer Viacheslav Deev for design Flügel Haus here.· Press Members: Login or Register to request an exclusive interview with Viacheslav Deev. · Click here to register inorder to view the profile and other works by Viacheslav Deev. |
| SOCIAL |
| + Add to Likes / Favorites | Send to My Email | Comment | Testimonials | View Press-Release | Press Kit |
Did you like Viacheslav Deev's Architecture Design?
You will most likely enjoy other award winning architecture design as well.
Click here to view more Award Winning Architecture Design.


