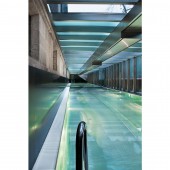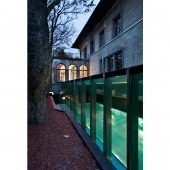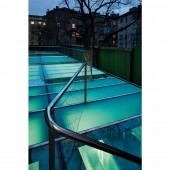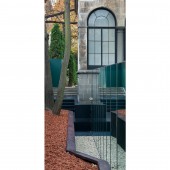Swimming pool / Terrace Swimming Pool by I / O architects |
Home > Winners > #31547 |
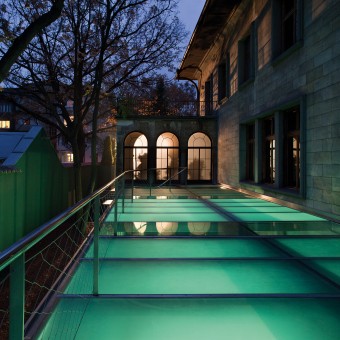 |
|
||||
| DESIGN DETAILS | |||||
| DESIGN NAME: Swimming pool / Terrace PRIMARY FUNCTION: Swimming Pool INSPIRATION: The new structure is a swimming pool/terrace, addition to a historic building. Rather than making a formal composition with the existing building, the new structure is dissolved in the garden by the rhythm of the frames and the transparency/reflect UNIQUE PROPERTIES / PROJECT DESCRIPTION: The new addition is located in the existing historic building’s hidden back courtyard. The swimming pool is underground on the basement level yet completely open to the narrow garden beside it. The metal frames are fully glazed with several different in terms of opacity, colour and reflection glass panels. The roof terrace is at the level of the main story and is accessible from both the garden and the house. The black stone cladding marks the excavation and integrates the heating system. OPERATION / FLOW / INTERACTION: - PROJECT DURATION AND LOCATION: Project started in June 2009 and completed in December 2012. Located in Sofia, Bulgaria. FITS BEST INTO CATEGORY: Architecture, Building and Structure Design |
PRODUCTION / REALIZATION TECHNOLOGY: All loadbearing frames are custom-made for the project from stainless steel. The glazing attachment detail is designed especially for this project. A thin metal strip is inserted between neighbouring glazing elements and holds them together without a visible silicone joint. Three types of glass are used for the project – transparent, one- and both-sides ground glass, forming different stripes creating a rhythm in the otherwise uniform structure. The roof glazing is used as a terrace so special printing is used on the glass to ensure friction when walking. SPECIFICATIONS / TECHNICAL PROPERTIES: The new structure is 20m long, 5.4 m wide and 2.8m tall (above the water level), and includes a prefabricated stainless steel pool measuring 16 x 4.2 x 1.5 m. TAGS: I/O architects, house extension, extension, historic building, swimming, pool RESEARCH ABSTRACT: - CHALLENGE: - ADDED DATE: 2013-12-03 01:38:48 TEAM MEMBERS (3) : Georgi Katov, Viara Jeliazkova and Antonina Ilieva IMAGE CREDITS: Image #1 : Photographer Boris Missirkov / Georgi Bogdanov, 2012. Image #2 : Photographer Boris Missirkov / Georgi Bogdanov, 2012. Image #3 : Photographer Boris Missirkov / Georgi Bogdanov, 2012. Image #4 : Photographer Boris Missirkov / Georgi Bogdanov, 2012. Image #5 : Photographer Boris Missirkov / Georgi Bogdanov, 2012. |
||||
| Visit the following page to learn more: http://www.ioarchitects.com/ | |||||
| AWARD DETAILS | |
 |
Swimming Pool/Terrace Swimming Pool by I/O Architects is Winner in Architecture, Building and Structure Design Category, 2013 - 2014.· Read the interview with designer I / O architects for design Swimming pool / Terrace here.· Press Members: Login or Register to request an exclusive interview with I / O architects. · Click here to register inorder to view the profile and other works by I / O architects. |
| SOCIAL |
| + Add to Likes / Favorites | Send to My Email | Comment | Testimonials | View Press-Release | Press Kit |
Did you like I/O Architects' Architecture Design?
You will most likely enjoy other award winning architecture design as well.
Click here to view more Award Winning Architecture Design.


