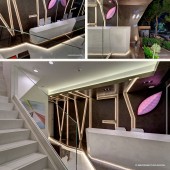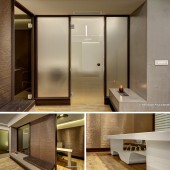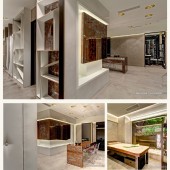Vivifying Minimalism Corporate Design by Helen Brasinika |
Home > Winners > #31506 |
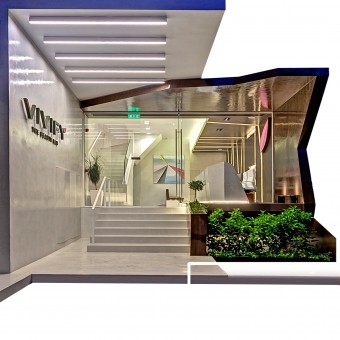 |
|
||||
| DESIGN DETAILS | |||||
| DESIGN NAME: Vivifying Minimalism PRIMARY FUNCTION: Corporate Design INSPIRATION: The company Name. Vivify and Lab, counteracting Human nature with scientific reason . UNIQUE PROPERTIES / PROJECT DESCRIPTION: Creating a contemporary space that customizes therapies based on advanced technology while offering classic treatments using herbal recipes. The resulting proposal was to create a dynamic space that emits the austerity of scientific labs while adding familiar connotations of warm classic interiors. OPERATION / FLOW / INTERACTION: The inspiration for the ground reception area came from zen philosophy and the dyadic nature of cosmos. Demonstrating two opposite halves, it combines white lava plaster with chocolate brown from the classic color palette - clinical white and scientific reason versus tasteful connotations of human desires. The upper level allocated for the technologically supported treatments, had to feel as spacious and private as possible. The design borrows the warmth of classic wood paneling in chocolate brown and a delicious color palette in biscuit brown, pastry white and Chantilly. Metallic accents in gold and copper enhance the luxurious ambience while linear lighting in hallways assists way finding with reference to medical labs. The basement accommodates the sauna, steam rooms and changing lockers. It also offers a quick access to a central spot for nail and limb treatments, while the journey is completed with the private rooms lit with fiber optics and the natural toned ambience of traditional spa interiors. PROJECT DURATION AND LOCATION: Commissioned in May 2013 in Athens and delivered mid September 2013. FITS BEST INTO CATEGORY: Interior Space and Exhibition Design |
PRODUCTION / REALIZATION TECHNOLOGY: Linear design interchanged with Polylines is accentuated by LED strips, breaking solid geometry and bringing innovation and originality to the foreground. SPECIFICATIONS / TECHNICAL PROPERTIES: A total area of 550square meters, extending over three floors. TAGS: Interior, commercial, corporate, branding, spa & wellness. RESEARCH ABSTRACT: Research was conducted in wellness and spa facilities across the world. Moreover, research findings on customer/end-user perceptions of wellness ambience, rejuvenation, luxury and spa were utilised in order to be able to provide a tailor-made brand identity that is groundbreaking without losing the ambience of a wellness and spa facility. CHALLENGE: The fact that the space extends over three floors of 550sqmeters, offered the challenge to create a groundbreaking design for a reception that attracts attention. The basement offers the ambience of traditional wellness facilities, without losing its minimal concept. There was also the need for the upper floor, which is occupied by many private rooms, traffic corridors and offices, to keep the brand's identity without missing the ergonomical and practical assets of contemporary office interiors. ADDED DATE: 2013-11-29 14:50:49 TEAM MEMBERS (3) : Helen Brasinika, Principal Designer & Project Manager, Anastasia Rokkou, Design Technologist & Renderer and Panagiota Brasinika, Design Assistant IMAGE CREDITS: George Fakaros |
||||
| Visit the following page to learn more: http://bit.ly/1nncH2x | |||||
| CLIENT/STUDIO/BRAND DETAILS | |
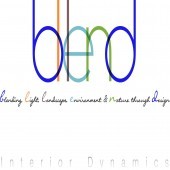 |
NAME: Vivify_The beauty lab PROFILE: New Brand in the wellness and spa field in Greece, developed as an innovative company that combines tradition with high technology. |
| AWARD DETAILS | |
 |
Vivifying Minimalism Corporate Design by Helen Brasinika is Winner in Interior Space and Exhibition Design Category, 2013 - 2014.· Press Members: Login or Register to request an exclusive interview with Helen Brasinika. · Click here to register inorder to view the profile and other works by Helen Brasinika. |
| SOCIAL |
| + Add to Likes / Favorites | Send to My Email | Comment | Testimonials | View Press-Release | Press Kit | Translations |


