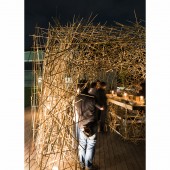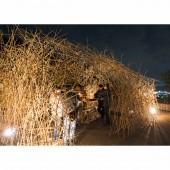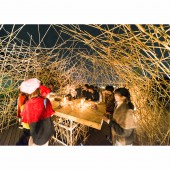yoshi bar 2nd Provisional Bar by Naoya Matsumoto |
Home > Winners > #31400 |
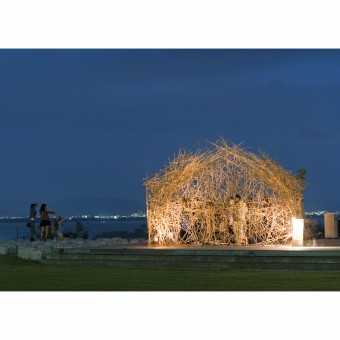 |
|
||||
| DESIGN DETAILS | |||||
| DESIGN NAME: yoshi bar 2nd PRIMARY FUNCTION: Provisional Bar INSPIRATION: First of all I prepared six panels of reeds and put them the front back left right and the tops for the roof parts together with reeds. As a panel it doesn’t stand itself yet but putting them together and building them makes it possible to stand and gives us some space inside. Seen from the front of the stall structured randomly but systematically the stall It takes only a couple of days to build this type of stall and it can be built easily. I would like to have more opportunities to provide some spaces like this kind of temporary stall for the future project. UNIQUE PROPERTIES / PROJECT DESCRIPTION: systematically pieced together using six panels of reeds the yoshi bar by resembles a traditional gabled roof stall.The small shelter is held in place by the natural fibers which are grown in biwako shiga. the different panels are unable to stand alone but when placed next to each other they are supported to form the intimate enclosure. offering snatched glimpses through to its interior the sculptural piece has an enchanting quality to it. easily constructed over a couple of days the installation contains a bar where people can enjoy a relaxing and atmosphere and natural surroundings. OPERATION / FLOW / INTERACTION: The design that many people us to begin to cooperation reflected in the visually distinct. Communication can be represented in a visible manner. PROJECT DURATION AND LOCATION: This is the second time I used reed, which is grown in Biwako, Shiga, as a material for a stall( a food wagon?) for school festival. |
PRODUCTION / REALIZATION TECHNOLOGY: There is a class of the art object production using the reed in the class curriculum of the space design class every year. I rebuilt it in concept to add the function that a person could use for an art object a technique and the idea that I cultivated so far. While production period was selected as two days. Students carried out the workshop which they thought about waiting on customers sale by their hands from the making of space and created. Concerning daily limited opening it was a point and the work shop that it was simple and affected the heart of the user and how you made an attractive place. SPECIFICATIONS / TECHNICAL PROPERTIES: W5000×D5000mm×H300 TAGS: naoya matsumoto,yoshi bar,design,japan,shi RESEARCH ABSTRACT: Bar with space while looking at a situation in which you are living in the water. It is possible to assemble a temporary basis. It can be assembled anywhere in the world. CHALLENGE: This project can not be alone. Team is required. You need to communicate. The best space will born communication if possible well anywhere in the world! ADDED DATE: 2013-11-21 23:24:01 TEAM MEMBERS (1) : naoya matsumoto+seian university of arts and design students IMAGE CREDITS: photos / takeshi asano main #1〜#4 video / chokyu sakugawa |
||||
| Visit the following page to learn more: http://www.naoyamatsumoto.com | |||||
| CLIENT/STUDIO/BRAND DETAILS | |
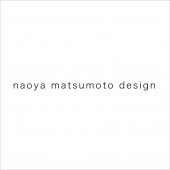 |
NAME: naoya matsumoto design+seian university of arts and design PROFILE: Japanese interior designer |
| AWARD DETAILS | |
 |
Yoshi Bar 2nd Provisional Bar by Naoya Matsumoto is Winner in Interior Space and Exhibition Design Category, 2013 - 2014.· Press Members: Login or Register to request an exclusive interview with Naoya Matsumoto. · Click here to register inorder to view the profile and other works by Naoya Matsumoto. |
| SOCIAL |
| + Add to Likes / Favorites | Send to My Email | Comment | Testimonials | View Press-Release | Press Kit |


