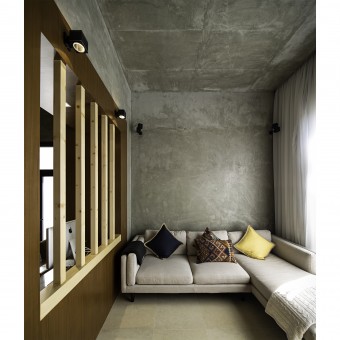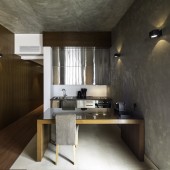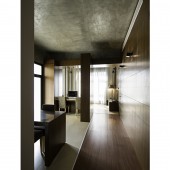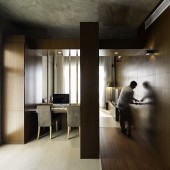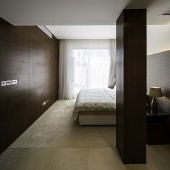Grenada apartment - by Fahad Alhumaidi |
Home > Winners > #31243 |
| CLIENT/STUDIO/BRAND DETAILS | |
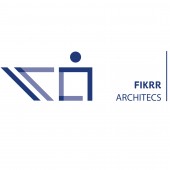 |
NAME: fikrr architects PROFILE: Fikrr Architects was founded in 2009. Fikrr word means thought therefore making things that work is ultimately about changing thoughts and ideas. We believe a well design takes time to invent and even more time to accept. Great projects always result from the meeting of a designer with a great client, the convergence of visions, the establishment of a common language and objective. |
| AWARD DETAILS | |
 |
Grenada Apartment-by Fahad Alhumaidi is Winner in Interior Space and Exhibition Design Category, 2013 - 2014.· Press Members: Login or Register to request an exclusive interview with Fahad Alhumaidi. · Click here to register inorder to view the profile and other works by Fahad Alhumaidi. |
| SOCIAL |
| + Add to Likes / Favorites | Send to My Email | Comment | Testimonials | View Press-Release | Press Kit |

