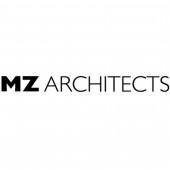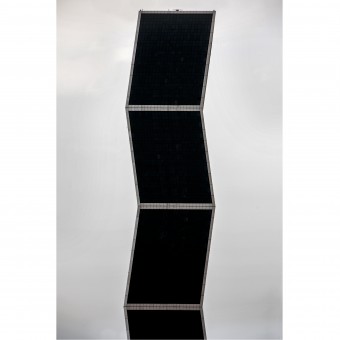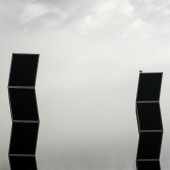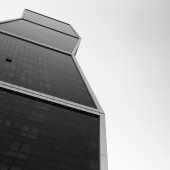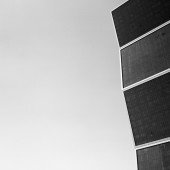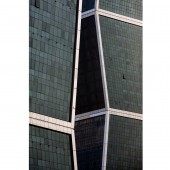DESIGN NAME:
West Bay Lagoon Plaza
PRIMARY FUNCTION:
Residential Towers
INSPIRATION:
Each of the two towers has been articulated by a state of the art architectural vision, granting it the distinctive shape and incomparable view. The scheme by MZ Architects has deformed the regular lines of common straight towers by dividing each tower into four parallelepiped volumes leaning dramatically at a striking angle of 7.1 degrees from the vertical.
UNIQUE PROPERTIES / PROJECT DESCRIPTION:
The West Bay Lagoon Plaza twin towers, also commonly known as the Zig-Zag towers or the ‘dancing towers’ due to their wave-like character, are the highest and largest residential zig-zag twin towers in the world.
OPERATION / FLOW / INTERACTION:
-
PROJECT DURATION AND LOCATION:
THe project was launched in 2005 and was completed in 2011. It is located in Doha, Qatar.
FITS BEST INTO CATEGORY:
Architecture, Building and Structure Design
|
PRODUCTION / REALIZATION TECHNOLOGY:
Contrary to the common believe that leaning volumes are difficult to structure, the leans of the Zig-Zag towers, their defining architectural characteristic, were achieved with the usual vertical structure in addition to a supportive leaning structure using cantilevers. Consequently the towers are self balanced and movements are within acceptable building code specified limits, to ensure comparable performance to a vertical building.
SPECIFICATIONS / TECHNICAL PROPERTIES:
A prime waterfront landmark in the Qatar capital, the West Bay Lagoon Plaza occupies a privileged spot on the West Bay, nested between the prestigious districts of Lusail and The Pearl. Located on the seaside, the towers provide a magical twin view: the Arabian Gulf from one side and the golden landscape of Doha on the other.
Unique in design and location, the outstanding twin towers complex proposes two identical towers with zig-zag leaning elevations contrasting with the familiar vertical towers. This structure is obtained through a rethinking of the rules, manipulating basic forms in an unconventional way to model buildings that are functional, yet visually striking.
The 748-apartment Zig-Zag towers are separated in the center by a platform, functioning as a geometrical conduct between the various buildings. This platform functions as a public plaza, accommodating a variety of public activities, like a food court and a shopping area.
Each tower consists of 34 floors of residential apartments, conveniently allocating one tower for leasing and another for full ownership. The project occupies a total area of 262,000 square meters, rising proudly to a height of 144 meters above sea level allowing the unique and wavy shape of the towers to be magically reflected in the water. The project also includes a health club, a sauna, a steam bath, a jacuzzi, a temperature controlled swimming pool, high speed elevators, and a covered car parking area.
TAGS:
High-rise, Tower, Zig-Zag, Leaning, Landmark
RESEARCH ABSTRACT:
-
CHALLENGE:
-
ADDED DATE:
2013-10-06 22:52:03
TEAM MEMBERS (1) :
Marwan Zgheib
IMAGE CREDITS:
Image #1: Photographer Nelson Garrido, West Bay Lagoon Plaza, 2009. Image #2: Photographer Nelson Garrido, West Bay Lagoon Plaza, 2009. Image #3: Photographer Alfred Weidinger, West Bay Lagoon Plaza, 2010. Image #4: Photographer Alfred Weidinger, West Bay Lagoon Plaza, 2010. Image #5: Photographer Nelson Garrido, West Bay Lagoon Plaza, 2009.
|
