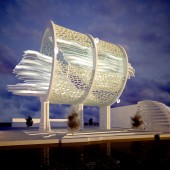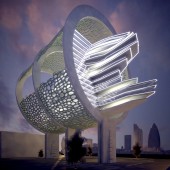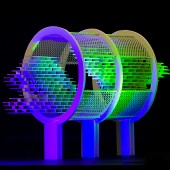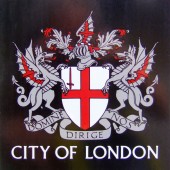Floating Nests - Loft London Farm Tower Loft Farming Tower by Peter Stasek Architect |
Home > Winners > #31045 |
 |
|
||||
| DESIGN DETAILS | |||||
| DESIGN NAME: Floating Nests - Loft London Farm Tower PRIMARY FUNCTION: Loft Farming Tower INSPIRATION: The "floating nest concept" is based on a high exploitation of the air space above the respective plot of land in connection with a minimal impact on the available plot area. Even after the implementation of the project, the unrestricted panoramic view over the Thames of all neighbouring buildings will remain barrier-free to the greatest possible extent, since the air space below the treetop reaches a height of 35 metres. The treetop itself consists of three compact rings with a diameter of 100 metres each, containing an mesh-type supporting structure clamped in-between on which natural vegetation can grow. These three rings are fixed on supporting columns with a height of 35 metres. Thus, the entire tree construction reaches a height of 135 metres in total. All rings are arranged at equal distances of 40 metres and are situated on a longitudinal axis parallel to the river Thames. In the area of the outdoor facility, there are only the supporting columns (abstracted boles) integrated in the entire open space design. These columns not only assume the supporting function for the treetop, but also the development function (preparation) of the whole "floating nest community". Besides the staircases, the columns comprise all necessary supply units as well as two elevators, which are moving on their outer edge towards the treetop, following the outer edge of the ring construction. This circulation around the floating nests outside the treetop in free space represents an additional adventure for each visitor (or resident). All elevator stations are connected with the floating nest levels by bridges. The artificial treetop not only assumes the supporting and development function for the floating nests, but will also be used as an important agricultural area for vertical farming. As a result, e.g. algae can be produced (for biopetroleum) within predefined organically shaped net constructions. Supply and maintenance of these agricultural facilities will be ensured by moveable bridge constructions, which are placed on rails between the rings on their inner edges. An additional effect of this artificial treetop is the creation of an oasis-like environment embracing the floating nests below a transparent green screening. This enables every resident or visitor to enjoy the entire panoramic view across London’s city centre. The floating nests as two loosely connected loft formations are fixed with tie rods within the treetop realm in a floating position. Each “nest” consists of 16 levels, which are shaped in the form of gigantic green leafs. These leafs are staggered on top of each other. Their natural leaf structure will be reflected in the floor segmentation as well as the wall configuration of the individual levels. In this way, the midrib of the leaves takes over the function of the longitudinal allotment corridor, the side ribs take over the function of the lateral space boundaries and side corridors respectively. All levels are developed by internal staircases, each of which is positioned on the ring axis. The levels are connected to the rings by glazed stair towers in the lower air space. The main utilization of all nest levels is defined as a mixture of vertical farming and inhabitable loft areas. On the top floors, there will be gastronomy and shops. A part of the underground parking lot, which is situated below the entire plot area, will be available for all residents and visitors of the floating nests. UNIQUE PROPERTIES / PROJECT DESCRIPTION: The Loft London Farm Tower in the form of an imaginary gigantic tree in whose artificial crown two big loft formations are placed as floating nests. The vision of an unprecedented zest for life (joie de vivre) while, at the same time, utilising the entire Metropolitan logistics. OPERATION / FLOW / INTERACTION: Ecological awareness and sustainability of the whole "floating nest" concept will particularly be ensured by using geothermal energy for heating and cooling as well as by using thermal solar energy for LED lighting (including ultraviolet radiation) for the supply of all agricultural areas. PROJECT DURATION AND LOCATION: London - property close by Tower Bridge FITS BEST INTO CATEGORY: Architecture, Building and Structure Design |
PRODUCTION / REALIZATION TECHNOLOGY: The entire pending construction of floating nests including the tie rods should be generated by high-tech textile fibers, the same kind of material such have been used for the Airbus A320 production. This material is six times stronger as the traditional steel and allow very progressive method of construction. The predefined organically shaped net as an important agricultural area for vertical farming should be built up of the same fabric. The facade comprised special glass fronts and corian casing in between. The glazed elevators here represent as well a new construction development which do not exist until now and which should mainly contribute to the until now not avialable life's sensation. SPECIFICATIONS / TECHNICAL PROPERTIES: The treetop itself consists of three compact rings with a diameter of 100 metres each, containing an mesh-type supporting structure clamped in-between on which natural vegetation can grow. These three rings are fixed on supporting columns with a height of 35 metres. Thus, the entire tree construction reaches a height of 135 metres in total. All rings are arranged at equal distances of 40 metres. TAGS: Peter Stasek Architect, Peter Stasek, Luana Kroner-Stasek, Licht Team Speyer, Stefan Möller, Peter Appelt, Tobias Barz RESEARCH ABSTRACT: The research abstract represent an experiment to develope a new progresive form of a great separate habitat in the center of a metropolis such as London. The creative main features of this proposal are environmental soundness, steadiness and sustainability. Coevally should be shown that such habitat creation can prosper in accordance with his surrounding historical environment. CHALLENGE: The research challenge represent here to create a loft building in form of artifcial nature und integrate this in a histrorical town environment. ADDED DATE: 2013-10-02 02:32:27 TEAM MEMBERS (4) : Peter Stasek - Architect, Luana Kroner-Stasek - Interior Designer, Stefan Möller - Lighting Designer and Tobis Barz - Visualization IMAGE CREDITS: Peter Stasek Architects |
||||
| Visit the following page to learn more: http://www.competitionline.com/de/beitra |
|||||
| AWARD DETAILS | |
 |
Floating Nests-Loft London Farm Tower Loft Farming Tower by Peter Stasek Architect is Winner in Architecture, Building and Structure Design Category, 2013 - 2014.· Press Members: Login or Register to request an exclusive interview with Peter Stasek Architect. · Click here to register inorder to view the profile and other works by Peter Stasek Architect. |
| SOCIAL |
| + Add to Likes / Favorites | Send to My Email | Comment | Testimonials | View Press-Release | Press Kit | Translations |







