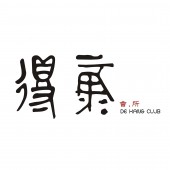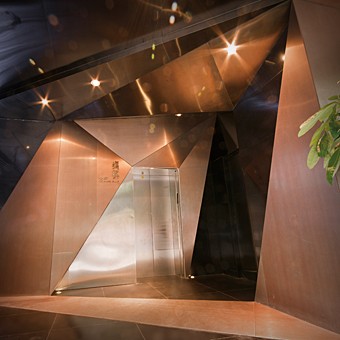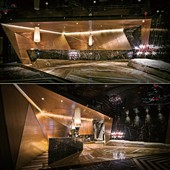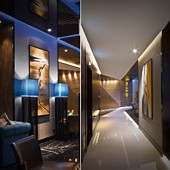De Kang Club Commercial Space by Yong Cai Huang |
Home > Winners > #30438 |
| CLIENT/STUDIO/BRAND DETAILS | |
 |
NAME: De Kang Club PROFILE: Dekang Club is a lesure-entertainment program which is located in Guangzhou Shangjia plaza,over 2000 square meters,mainly built for the entertainment purpose for the urban white-collar.Back analysis: The process of city in China is developed so fast,according to the data: In the past 30 years of The China opening-up policy period,there was 5 billion people moved in to cities,this number is equal to the total population of the next four countries: USA,English,France,and Italy.This means the shortage of energy and destruction of environment. The concept of man and natural are gone,even the communication between people is becoming a luxury appeal. |
| AWARD DETAILS | |
 |
De Kang Club Commercial Space by Yong Cai Huang is Winner in Interior Space and Exhibition Design Category, 2013 - 2014.· Read the interview with designer Yong Cai Huang for design De Kang Club here.· Press Members: Login or Register to request an exclusive interview with Yong Cai Huang. · Click here to register inorder to view the profile and other works by Yong Cai Huang. |
| SOCIAL |
| + Add to Likes / Favorites | Send to My Email | Comment | Testimonials | View Press-Release | Press Kit | Translations |
Did you like Yong Cai Huang's Interior Design?
You will most likely enjoy other award winning interior design as well.
Click here to view more Award Winning Interior Design.








