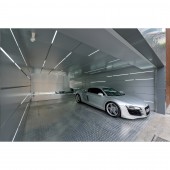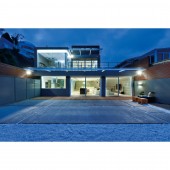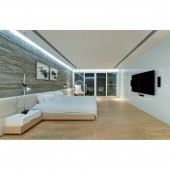House in Shatin Residential Design by Michael Liu |
Home > Winners > #30331 |
 |
|
||||
| DESIGN DETAILS | |||||
| DESIGN NAME: House in Shatin PRIMARY FUNCTION: Residential Design INSPIRATION: Transforming an old-fashioned style house into an urban-style home and yet maintaining the original construction without trace is something that deserves to be accredited. UNIQUE PROPERTIES / PROJECT DESCRIPTION: This design gave a boundless make over to the structure of an existing 1800 square foot 40-year old house, transforming it into a spacious 3850 square foot comfortable and modern accommodation using a sustainable green approach. OPERATION / FLOW / INTERACTION: The highlight of this design is that it incorporates a sustainable green approach to reduce environmental impact. 1) The external walls of the house are rebuilt over an old fashion style house preserving the original structure. This not only helps save on building reconstruction cost, but it reduces waste to protect the environment. 2) LED light tubes are used to create a time motion-like garage, springing off a hip and surreal effect. 3) The inclusion of nature indoors or an interaction of ecology and living space is created by planting a small maple tree in the center of house. 4) The open roof above the maple tree provides sun light for the tree and also brings in natural light into the glass partitioned study room. PROJECT DURATION AND LOCATION: The project finished in April 2013 FITS BEST INTO CATEGORY: Interior Space and Exhibition Design |
PRODUCTION / REALIZATION TECHNOLOGY: Through the design, technology assists in green living in the following ways: 1) Motion sensors are used for the garage gate and lighting. All lightings in the house are automatically turned off when no one is present. 2) Aluminum panels are installed to prevent sun heat from entering the house and hence, reducing the use of air conditioners. 3) Large solar panels are installed on the roof top to provide a source of natural power to water heaters, lighting and backup batteries. SPECIFICATIONS / TECHNICAL PROPERTIES: 3800sqft TAGS: - RESEARCH ABSTRACT: Transforming an old-fashioned style house into an urban-style home and yet maintaining the original construction without trace is something that deserves to be accredited. Now that environmental awareness or being socially responsible has become an increasing trend in society, bringing sustainability into homes is an alternate lifestyle for the new generation. The design adopted in this case breaks boundaries between interior and exterior space and establishes a green and conscious lifestyle, meeting the needs of a growing demand in society today. CHALLENGE: Efficiency in Hong Kong is very important and to hasten the remodeling process of any house, many would choose to tear down the original building and reconstruct a new one rather than redesign based on the original structure. In this case, the designer successfully proves a challenge to be achievable – to balance between a strong sustainable designs without compromising the outcome. ADDED DATE: 2013-09-24 02:13:24 TEAM MEMBERS (1) : IMAGE CREDITS: Michael Liu, 2013. |
||||
| Visit the following page to learn more: https://www.millimeter.com.hk | |||||
| AWARD DETAILS | |
 |
House in Shatin Residential Design by Michael Liu is Winner in Interior Space and Exhibition Design Category, 2013 - 2014.· Read the interview with designer Michael Liu for design House in Shatin here.· Press Members: Login or Register to request an exclusive interview with Michael Liu. · Click here to register inorder to view the profile and other works by Michael Liu. |
| SOCIAL |
| + Add to Likes / Favorites | Send to My Email | Comment | Testimonials | View Press-Release | Press Kit |
Did you like Michael Liu's Interior Design?
You will most likely enjoy other award winning interior design as well.
Click here to view more Award Winning Interior Design.








