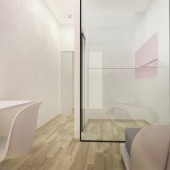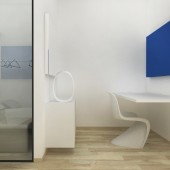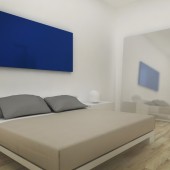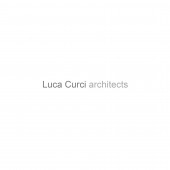Viale Luigi Einaudi, Bari Private Residence by Luca Curci |
Home > |
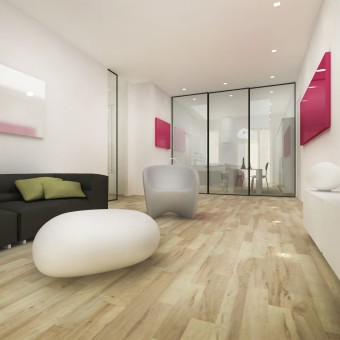 |
|
||||
| DESIGN DETAILS | |||||
| DESIGN NAME: Viale Luigi Einaudi, Bari PRIMARY FUNCTION: Private Residence INSPIRATION: The quality of life is strongly influenced by the architectural style in which people live in and that surrounds them. The design is mainly inspired by the relationship between the man and the building, and is represented by an architecture in which individual well-being and environmental sustainability are closely related. UNIQUE PROPERTIES / PROJECT DESCRIPTION: The project focuses on a living room connected with the dining room, creating a wide space for the family and the time they spend together. The bedrooms are designed as a private space for individual interests and relax. OPERATION / FLOW / INTERACTION: - PROJECT DURATION AND LOCATION: Realization times 2013 (work in progress) |
PRODUCTION / REALIZATION TECHNOLOGY: - SPECIFICATIONS / TECHNICAL PROPERTIES: Total floor area 160 mq TAGS: bio, ecological, building, architecture, bioenergy, eco friendly, low energy, sustainable, expert, feng shui, white, minimalism, minimalist, house, home, residential, interior, design RESEARCH ABSTRACT: - CHALLENGE: - ADDED DATE: 2013-09-23 03:12:52 TEAM MEMBERS (7) : Design architect Arch. Luca Curci, , Director of works Arch. Luca Curci, , Collaborator Arch. Ing. Cristiano Cervino, Collaborator Arch. Zsòfia Dobay and Collaborator Arch. Andrea Colangiuli IMAGE CREDITS: Luca Curci, 2013. |
||||
| Visit the following page to learn more: http://bit.ly/19x99Sc | |||||
| AWARD DETAILS | |
 |
Viale Luigi Einaudi, Bari Private Residence by Luca Curci is Runner-up for A' Design Award in Interior Space and Exhibition Design Category, 2013 - 2014.· Press Members: Login or Register to request an exclusive interview with Luca Curci. · Click here to register inorder to view the profile and other works by Luca Curci. |
| SOCIAL |
| + Add to Likes / Favorites | Send to My Email | Comment | Testimonials |


