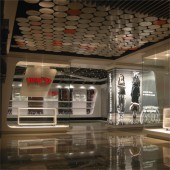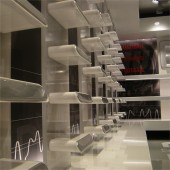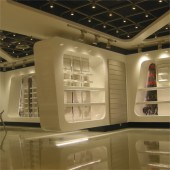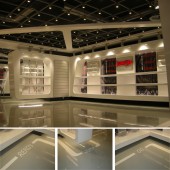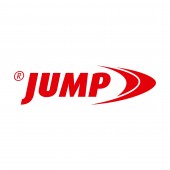Fast Forward Showroom, Retail by Ayhan Guneri |
Home > Winners > #30130 |
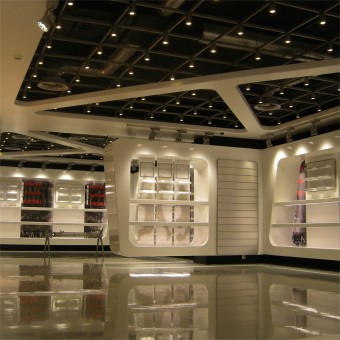 |
|
||||
| DESIGN DETAILS | |||||
| DESIGN NAME: Fast Forward PRIMARY FUNCTION: Showroom, Retail INSPIRATION: Dynamic forms of sneakers which display in showroom, has been a source of inspiration. Instead of 0-90-180 degrees straight lines, design the space with more dynamic lines like 30-60 degrees and it allows to the space is more energetic. These lines that save the space from stagnation, drift away from the point where it is and put in manner that go fast forward. UNIQUE PROPERTIES / PROJECT DESCRIPTION: Corian is used in the production of the showcases presenting the products exhibited in the showrooms and standing as if used with each other and having a facet towards the lounge.Branch training shoes are exhibited in the first showroom.It is equipped with SMD LED is endeavored to reflect the dynamism of the training shoes with graphic design backgrounds and motion offered by these systems. On the floor covering, sequential code of self leveling epoxy, there are dynamic catchword. OPERATION / FLOW / INTERACTION: Customers are effected from adaptation of space and shoes. Therefore, this adaptation encourage customers to purchase shoes. PROJECT DURATION AND LOCATION: Project duration is 6 months and location is Istanbul. FITS BEST INTO CATEGORY: Interior Space and Exhibition Design |
PRODUCTION / REALIZATION TECHNOLOGY: While designing the space, necessary to obtain a solid surface, to well-suit the space and the concept. Corian and lacquered mdf tecnique which could the effect, was used as a hybrid in terms of costs. To obtain a jointless surface like corian which was used on furnitures, was used self leveling RAL epoxy on flor covering. At the background, special design graphic inkjet prints and the catch-phrases on the prints that the other fact which describing the philisophy on the brand. SPECIFICATIONS / TECHNICAL PROPERTIES: 620/110 m2 TAGS: Showroom, Interior Design, Ayhan, AYHAN GUNERI, Ayhan Guneri, Jump, Jump Showroom, Awards, Turkish Designers. RESEARCH ABSTRACT: During the fictionalising of the space that display training shoes and reflect the life style, was researched nature and human interaction and then started to design. Physical condition of space, properties, product research, story of space were evaluated. Then selection of material fictionalised and material production methods were determined. Firstly, designs were transfered to conceptional Project and turned to be sketches. The sketches were transfered to CAD as application project. CHALLENGE: The most important challenge in this project, the company’s operating activities during the day on the other floors. At the same time construction site shall be conducted. Construction site is noise, dust and a place where many workers are employed. The company’s work environment should be quiet. 6 months in the process, most of the time we had to work at nights. The other difficult part of the project is non-standart manufacturing techniques. ADDED DATE: 2013-09-18 05:03:08 TEAM MEMBERS (1) : Ayhan Guneri IMAGE CREDITS: image#1: rendering (Ayhan Güneri)/creator (Ayhan Güneri), Jump Showroom. image#2: rendering (Ayhan Güneri)/creator (Ayhan Güneri), Jump Showroom. image#3: rendering (Ayhan Güneri)/creator (Ayhan Güneri), Jump Showroom. image#4: rendering (Ayhan Güneri)/creator (Ayhan Güneri), Jump Showroom. image#5: rendering (Ayhan Güneri)/creator (Ayhan Güneri), Jump Showroom. |
||||
| Visit the following page to learn more: http://www.ayhanguneri.com/ | |||||
| AWARD DETAILS | |
 |
Fast Forward Showroom, Retail by Ayhan Guneri is Winner in Interior Space and Exhibition Design Category, 2013 - 2014.· Read the interview with designer Ayhan Guneri for design Fast Forward here.· Press Members: Login or Register to request an exclusive interview with Ayhan Guneri. · Click here to register inorder to view the profile and other works by Ayhan Guneri. |
| SOCIAL |
| + Add to Likes / Favorites | Send to My Email | Comment | Testimonials | View Press-Release | Press Kit | Translations |
Did you like Ayhan Guneri's Interior Design?
You will most likely enjoy other award winning interior design as well.
Click here to view more Award Winning Interior Design.


