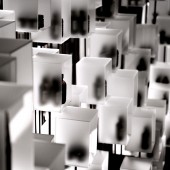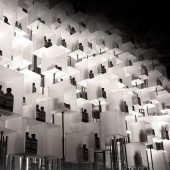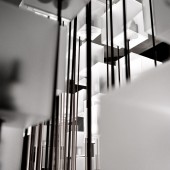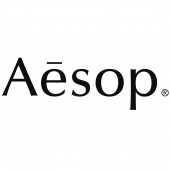Aesop I.T Installation, Hong Kong Retail, Installation by Cheungvogl Architects |
Home > Winners > #30086 |
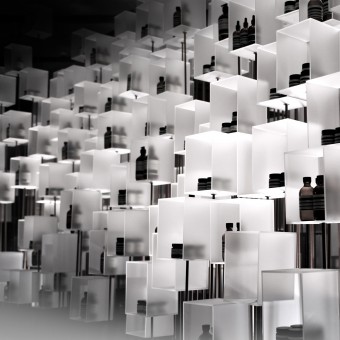 |
|
||||
| DESIGN DETAILS | |||||
| DESIGN NAME: Aesop I.T Installation, Hong Kong PRIMARY FUNCTION: Retail, Installation INSPIRATION: The installation explicitly focuses on the integration, interaction and communication aspects between humans and objects. The spatial organizations, operational characters and material palettes within the spaces are all directly responding to the holistic design thinking and adaptation of specific requirements within each given contextual environment. Across the eleven case studies, the projects are inter-linked with the intention to strengthen the synergies between the architecture, the brand and the site context. UNIQUE PROPERTIES / PROJECT DESCRIPTION: Cheungvogl Architects have imbued the exhibition space with a similar delicate luminosity. Breaking down the elements of shelves, eight hundred resin boxes are arranged atop steel rods of varying lengths, creating the sense that each box is ascending at its own pace, as if being drawn upward by an invisible thread. Some boxes hold Aesop formulations while others are designed to reward visitors' curiosity through unexpected sound, scent and touch. OPERATION / FLOW / INTERACTION: The project encourages exploration and interaction between visitors, space, installation and products. PROJECT DURATION AND LOCATION: Location: I.T, Hysan One, Causeway Bay, Hong Kong Installation date: Mid-December, 2011. At the end of its two-week tenure the Aesop installation was deconstructed and re-formed as a permanent retail space. FITS BEST INTO CATEGORY: Interior Space and Exhibition Design |
PRODUCTION / REALIZATION TECHNOLOGY: Eight hundred resin boxes are arranged atop steel rods of varying lengths. SPECIFICATIONS / TECHNICAL PROPERTIES: Site Area: 100 square meters TAGS: Retail, Installation, Aesop, Fragile, Temporary RESEARCH ABSTRACT: Within the design process the modular system was incorporated and researched from the initial design stages to create a light and fragile structure without compromising stability. The design of the modular system also included the planning, dismantling and reconstruction of the installation in a permanent location in a different layout. CHALLENGE: The creative challenge was to create a modular system which was possible to construct off-side within two weeks only and plan and document the construction progress in such form, that the installment could happen smoothly and organized overnight in 8 hours only. After two weeks of exhibition, the structure had to be dismantled and re-installed in a different formation and layout in a different permanent location. ADDED DATE: 2013-09-16 02:42:12 TEAM MEMBERS (4) : Judy Cheung, Christoph Vogl , K Nakamura and Kai Fischer IMAGE CREDITS: Cheungvogl Architects, 2013. |
||||
| Visit the following page to learn more: http://bit.ly/196tvTA | |||||
| AWARD DETAILS | |
 |
Aesop I.t Installation, Hong Kong Retail, Installation by Cheungvogl Architects is Winner in Interior Space and Exhibition Design Category, 2013 - 2014.· Read the interview with designer Cheungvogl Architects for design Aesop I.T Installation, Hong Kong here.· Press Members: Login or Register to request an exclusive interview with Cheungvogl Architects. · Click here to register inorder to view the profile and other works by Cheungvogl Architects. |
| SOCIAL |
| + Add to Likes / Favorites | Send to My Email | Comment | Testimonials | View Press-Release | Press Kit |
Did you like Cheungvogl Architects' Interior Design?
You will most likely enjoy other award winning interior design as well.
Click here to view more Award Winning Interior Design.


