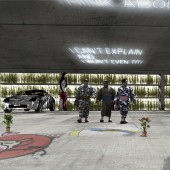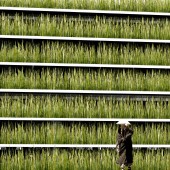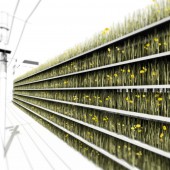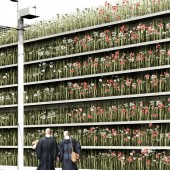Shinjuku Gardens, Tokyo, Japan Car Park, Gallery by Cheungvogl Architects |
Home > Winners > #30084 |
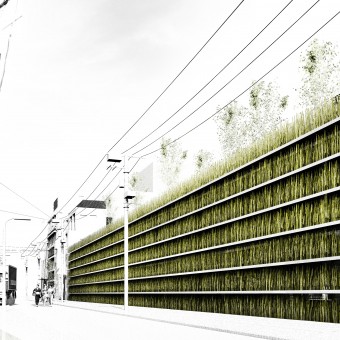 |
|
||||
| DESIGN DETAILS | |||||
| DESIGN NAME: Shinjuku Gardens, Tokyo, Japan PRIMARY FUNCTION: Car Park, Gallery INSPIRATION: Shinjuku Gardens is an urban intervention, which aims to create a ground for nature to co-exist within the dense city context. Alternative to only allowing a sliver of landscape to establish within the urban grain of Shinjuku the project considers the macrocosm of nature and how wild flowers can be used to fill the facades as blank canvases with changing colours all year round. The facades and roof-top will become a naturally grown biotope. UNIQUE PROPERTIES / PROJECT DESCRIPTION: Shinjuku Gardens, in the thriving hub of Tokyo's inner city, is a conscious effort to make the most of the available open space; pushing boundaries in a quest to amalgamate much needed natural landscape into the infrastructure of the city. The design strategies aim to maximize investment returns by providing more than double the amount of car parking spaces; optimize opportunities to inject greenscape to reduce CO2 exhaust emissions, and promote the arts and culture by offering spaces for art exhibitions in the city centre of Tokyo. OPERATION / FLOW / INTERACTION: Replacing conventional car ramps with car lifts will maximize parking spaces; minimize traffic congestion, safety hazards and waiting time. This highly rational 54m x 33m parking structure occupies 22% less site coverage compare to the existing layout, leaving more quality public green spaces and allowing light and air to penetrate deeper into the already dense urban environment. PROJECT DURATION AND LOCATION: Year: 2010- ongoing Shinjuku, Tokyo, Japan FITS BEST INTO CATEGORY: Architecture, Building and Structure Design |
PRODUCTION / REALIZATION TECHNOLOGY: Structure: Pre-fab concrete SPECIFICATIONS / TECHNICAL PROPERTIES: Main Use: Car Park, Gallery Site Area: 2,200 sqm Bldg. Area: 1,800 sqm GFA: 3,200 sqm parking above ground/ 1,800 sqm public accessible gardens on roof top Storeys: 2 TAGS: Sustainable design, art, green urban oasis, green wall, RESEARCH ABSTRACT: A main part of the design was the research and categorization of almost 300 local grass types and flowers to provide an all-season green wall with low to zero maintenance needs. CHALLENGE: The main challenge was to increase the number of parking spaces significantly compared with the existing open parking lot, despite the additional requirement of vertical circulation and the aim to free up more space to the neighbouring site. The new layout provides more than double the amount of parking spaces than the original open car park. The green facade is the result of research to create a two storey parking structure without creating a negative visual impact on the neighbouring site. ADDED DATE: 2013-09-15 23:18:17 TEAM MEMBERS (4) : Judy Cheung, Christoph Vogl, K Nakamura and Daisuke Honda IMAGE CREDITS: Cheungvogl Architects , 2013. |
||||
| Visit the following page to learn more: http://bit.ly/cJUIhd | |||||
| CLIENT/STUDIO/BRAND DETAILS | |
 |
NAME: Private Commission PROFILE: - |
| AWARD DETAILS | |
 |
Shinjuku Gardens, Tokyo, Japan Car Park, Gallery by Cheungvogl Architects is Winner in Architecture, Building and Structure Design Category, 2013 - 2014.· Read the interview with designer Cheungvogl Architects for design Shinjuku Gardens, Tokyo, Japan here.· Press Members: Login or Register to request an exclusive interview with Cheungvogl Architects . · Click here to register inorder to view the profile and other works by Cheungvogl Architects . |
| SOCIAL |
| + Add to Likes / Favorites | Send to My Email | Comment | Testimonials | View Press-Release | Press Kit |
Did you like Cheungvogl Architects's Architecture Design?
You will most likely enjoy other award winning architecture design as well.
Click here to view more Award Winning Architecture Design.


