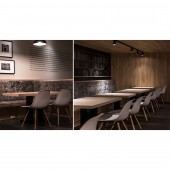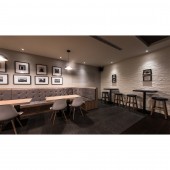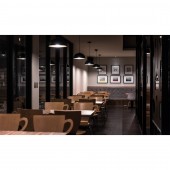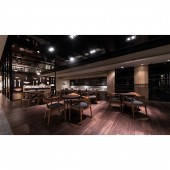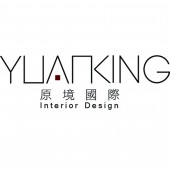Lohas Restaurant by Yu Wen Chiu |
Home > Winners > #29726 |
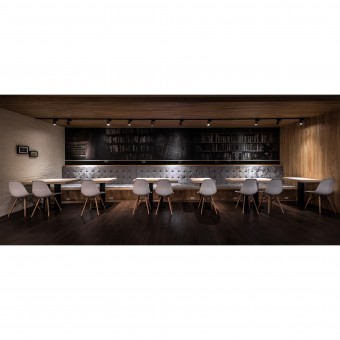 |
|
||||
| DESIGN DETAILS | |||||
| DESIGN NAME: Lohas PRIMARY FUNCTION: Restaurant INSPIRATION: "Yuan-King" UNIQUE PROPERTIES / PROJECT DESCRIPTION: The Revolt Counter to the Urban Beat. The base is located in a busy traffic intersection. The overall spatial plan aims to create a mellow and settled pace, as if to induce time to slow down and in this fast-paced urban life to enjoy each moment here and now. The open space, as is formed,via medium planning,divides the space based on different functionalities. The totem-like screens add to the mellow spatial ambience some congenial playfulness. OPERATION / FLOW / INTERACTION: Space can be fluid and transparent,while keeping the divisions of various compartments. With ingenuous arrangement of space, privacy can exist in amidst compartments. PROJECT DURATION AND LOCATION: The project started in March 2013 and finished in June 2013 in Taiwan. FITS BEST INTO CATEGORY: Interior Space and Exhibition Design |
PRODUCTION / REALIZATION TECHNOLOGY: wood skin, grey glass, grey mirror, culture stone, metal SPECIFICATIONS / TECHNICAL PROPERTIES: This base has about 400 square meters. Space can be fluid and transparent,while keeping the divisions of various compartments. The eye line will follow these strung-together compartments,and accordingly open up. TAGS: lohas, restaurant, yuan king, taiwan, jane day RESEARCH ABSTRACT: - CHALLENGE: - ADDED DATE: 2013-08-04 09:25:51 TEAM MEMBERS (1) : IMAGE CREDITS: Yu Wen Chiu, 2013. |
||||
| Visit the following page to learn more: http://www.yuan-king.com | |||||
| AWARD DETAILS | |
 |
Lohas Restaurant by Yu Wen Chiu is Winner in Interior Space and Exhibition Design Category, 2013 - 2014.· Press Members: Login or Register to request an exclusive interview with Yu Wen Chiu. · Click here to register inorder to view the profile and other works by Yu Wen Chiu. |
| SOCIAL |
| + Add to Likes / Favorites | Send to My Email | Comment | Testimonials | View Press-Release | Press Kit | Translations |

