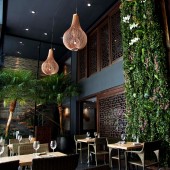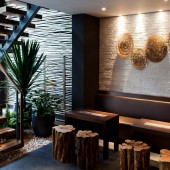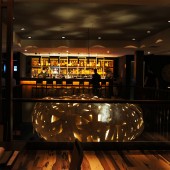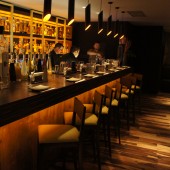Osaka - Sao Paulo Restaurant by Ariel Chemi / AGCH arquitectos |
Home > Winners > #29685 |
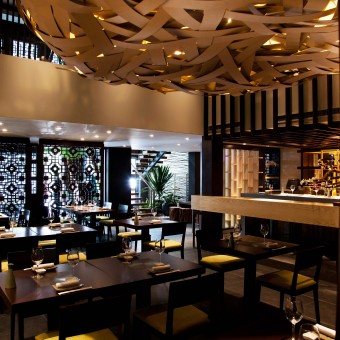 |
|
||||
| DESIGN DETAILS | |||||
| DESIGN NAME: Osaka - Sao Paulo PRIMARY FUNCTION: Restaurant INSPIRATION: The eating experience in restaurants as a multi-sensorial process is the basic inspiration to approach the design. UNIQUE PROPERTIES / PROJECT DESCRIPTION: Osaka restaurant in Sao Paulo, is the consequence of a perfect mix between the Nikkei style and the Brazilian tropical culture atmosphere. Located in the Itaim Bibi neighbor, Osaka shows proudly his architecture and food, offering an intimate and cozy ambiance in its different spaces. The outdoor terrace next to the street, is a modern urban courtyard which connect interior, exterior and nature. Inside the main space, a huge hanging “nest” lighting element, provides illumination and an appropriate spatial scale. Lamella roof system with dim lighting, and wood latticework were carefully studied in order to complete the harmonizing interior design, in order to generate a dynamic and natural way to connect the sushi & cocktails faced bars. In the upper level, a second cocktails bar next to the big central hole gives character to the environment, where different private rooms are located. The sophisticated aesthetic was materialized with the use of natural elements and some specific patterns. Wall coverings textures with stones/wood, wooden floors, plants, water, iron details and dim illuminating techniques join to create the mood. OPERATION / FLOW / INTERACTION: The Osaka Sao Paulo experience is chic, modern and casual but with high standards of architecture design quality. A place where clients feel relaxed and part of an "all senses involved" proposal. PROJECT DURATION AND LOCATION: Is is located in Sao Paulo - Brazil. Rua Amauri 234, inside the Itaim Bibi neighbor. The project/work started in October 2012, and finished in March 2013. FITS BEST INTO CATEGORY: Interior Space and Exhibition Design |
PRODUCTION / REALIZATION TECHNOLOGY: Since we decided to show the restaurant and generate an open courtyard to the street, a demolition of current facade was a firs step, and the use of metal beams and structures was the solution. The main stair was materialized with steel and wood inside a "glass box", placed in a corner. We increased the interior area with a steel frame system, leaving a square hole in the middle for the huge wood Nest Lighting. Wall coverings with stones/wood and Vescom vinyl coverings; wooden floors (Guayuvira), plants, water and dim illuminating techniques complete materialization elements. SPECIFICATIONS / TECHNICAL PROPERTIES: Osaka is a 3 stories restaurant with a total area of 540 sq meters. First 2 levels for clients use and bars + kitchens + BOH. Upper level for administration and storage. TAGS: Restaurant architecture, Sophisticated restaurant, Dining experience, Modern restaurant, Natural architecture, Osaka architecture, AGCH arquitectos, Osknest lighting RESEARCH ABSTRACT: First research: The local culture. I have designed restaurants for Osaka firm worldwide (Buenos Aires, Lima, Mexico DF, Quito, Santiago.... but besides that, I had a huge challenge here. It was to create the atmosphere where the Nikkei food and the Brazilian tropical-funny-music CHALLENGE: I took note of the context in my first trip, and the idea of generating a urban vacuum (courtyard) facing the street was the key in the project. The teamwork feedback gave us the idea of the social insights and potential clients. Then we found the proper materials and technologies in order to do it as fast as possible. The response we get from the Osaka's clients was great. They love it. ADDED DATE: 2013-07-23 20:52:16 TEAM MEMBERS (2) : Architecture & interior designer: Ariel Chemi, architect (AR) and Collaborator in Brazil : Carina Korman, arch. IMAGE CREDITS: AGCH ARQS. / OSAKA |
||||
| Visit the following page to learn more: http://www.agcharquitectos.com | |||||
| AWARD DETAILS | |
 |
Osaka-sao Paulo Restaurant by Ariel Chemi/Agch Arquitectos is Winner in Interior Space and Exhibition Design Category, 2013 - 2014.· Press Members: Login or Register to request an exclusive interview with Ariel Chemi / AGCH arquitectos. · Click here to register inorder to view the profile and other works by Ariel Chemi / AGCH arquitectos. |
| SOCIAL |
| + Add to Likes / Favorites | Send to My Email | Comment | Testimonials | View Press-Release | Press Kit | Translations |

