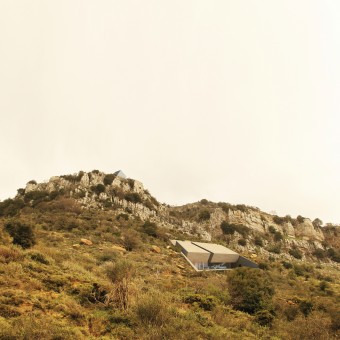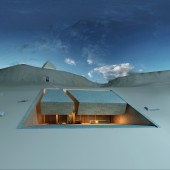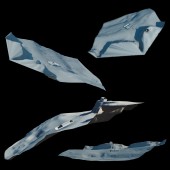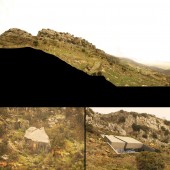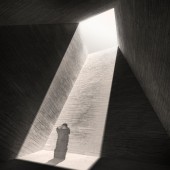DESIGN NAME:
Meditation House
PRIMARY FUNCTION:
House & Prayer Room
INSPIRATION:
Connecting between earthly and spiritual realms, the Meditation House is meant to provide a retreat at one with nature and engendering a distinctive feeling of peace, harmony and humbleness.
UNIQUE PROPERTIES / PROJECT DESCRIPTION:
The Meditation House is a place of contemplation and retreat blending into its natural rocky surrounding. Like a giant fallen rock nestled on the edge of the hill, the house and its adjacent prayer hall – Musalla – create a dialogue with both nature and God, reflecting the owner’s sensitivity towards the environment and his relationship with God.
OPERATION / FLOW / INTERACTION:
-
PROJECT DURATION AND LOCATION:
The plot is located in the village of Jebaa, in the South of Lebanon. The construction is estimated to start in December 2014, and will be completed in a timeframe of two years.
FITS BEST INTO CATEGORY:
Architecture, Building and Structure Design
|
PRODUCTION / REALIZATION TECHNOLOGY:
The house design is a pure geometric stone mass with basic structure in full harmony with the surrounding pure nature. The ground level encloses the living, dining and kitchen areas in a single open space recalling the mono-cellular vernacular Lebanese house. While the integrated terrace offers maximum visual expansion towards the seaview with full sun exposure, the back of the room creates a sense of interior and serenity with controlled natural light and a water feature collecting rainwater. The openings on the front and the back of the living room act as vents creating continuous natural ventilation throughout the house. Isolated from the main view, bedrooms situated on the upper floor overlook the water feature and offer an introvert sensation of calmness with diffused light.
A crack in the center of the roof hosts a narrow stairway making its way up through the sloped hill in a natural linear trail, cutting into the rocky escarpment and evoking ancient Phoenician-style troglodytic architecture. A dark cave-like passage with limited natural light leads to the rock-embedded Musalla immersed in daylight, recalling the divine quality of light in Islam: “Allah is the light of heavens and the earth” (Surah 24, Ayah 35).
Dug vertically from the top of the cliff into the profoundness of earth, the single chamber is a roofless vertical rectangular volume tilted in the direction of Mecca, with a simple and austere interior paying tribute to God’s spiritual essence. As all sounds from the outside world are shut out, a great silence encompasses the Muṣallā allowing a return to the bosom of nature. Inspired by the Prophet’s meditation practice in the Cave of Hira where he received his first Qur’anic revelation, the architecture of the semi-buried Musalla enhances the praying and meditation experience, which are the most important aspects of a successful Islamic lifestyle.
SPECIFICATIONS / TECHNICAL PROPERTIES:
The client chose a tranquil rocky hill previously acquired for the purpose of pine tree planting as the ideal location for his weekend house, in complete contrast to his hectic business-oriented and travelling lifestyle. The timelessness of this rugged landscape and spirituality of its environment called for a ‘noninvasive’ architecture that would acknowledge and take advantage of the strong character of the site rather than challenge it.
Plot size: 60,000 sqm; Total built-up area: 530 sqm
TAGS:
House; Spirituality; Religion; Meditation; Retreat; Cave; Mosque
RESEARCH ABSTRACT:
-
CHALLENGE:
While such a scheme is seemingly new and unfamiliar in Islamic religious architecture, it conveys explicitly the message of Islam through its architecture and embraces respectfully the three archetypal components that have ruled mosque-building for centuries:
- the top of the volume towers above the cliff serves as a minaret indicating the place of divine worship;
- the celestial dome – Qubba – offers an uninterrupted relation with the sky during prayers, recalling the domes of early Islamic buildings that were called “Qubbat al-khadrā” (dome of the sky) as a reminder of the outdoor prayers performed by Prophet Mohamed and his companions;
- and finally, the Qiblah wall facing Mecca is physically marked by the tilting of the volume, forging a forced posture and view in the direction of Mecca.
Furthermore, the simplicity of the volume recalls the primary mosque-type remaining to the present time, which is generally an empty square overall plan, without any monumentality or embellishment.
ADDED DATE:
2013-07-15 06:13:46
TEAM MEMBERS (1) :
Marwan Zgheib
IMAGE CREDITS:
Image #1: MZ Architects, The Meditation House, 2013. Image #2: MZ Architects, The Meditation House, 2013. Image #3: MZ Architects, The Meditation House, 2013. Image #4: MZ Architects, The Meditation House, 2013. Image #5: MZ Architects, The Meditation House, 2013.
|




