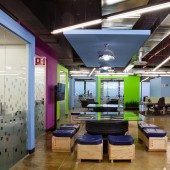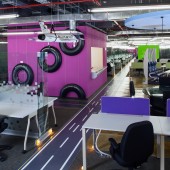space by baumgartner Corporate Offices by Juan Carlos Baumgartner |
Home > Winners > #29405 |
 |
|
||||
| DESIGN DETAILS | |||||
| DESIGN NAME: space by baumgartner PRIMARY FUNCTION: Corporate Offices INSPIRATION: These spaces were designed with waste components from the aeronautical industry, airplane wheels, seats, parts of the carcasses of some planes, etc. The idea was to make an extremely dynamic space that would promote communication and innovation. UNIQUE PROPERTIES / PROJECT DESCRIPTION: The project unfolds on two floors with a total de 6,000 m2. A common denominator of the design was the creation of informal meeting areas, spaces designed especially to hold meetings in a casual and more dynamic way. Volaris’s employees do not have assigned spaces. Everyone can work in the area of the office that works best for them. This is achieved through a wireless network that manages to permanently connect everyone. OPERATION / FLOW / INTERACTION: Without a doubt, Volaris is an example that big budgets are not necessary to achieve creative solutions that improve an organization’s performance. PROJECT DURATION AND LOCATION: The project is located in Santa Fe, Mexico City. FITS BEST INTO CATEGORY: Interior Space and Exhibition Design |
PRODUCTION / REALIZATION TECHNOLOGY: The ceilings were decorated with one of the largest-scale plane collections in Latin America, and this gave this unique space a special touch. SPECIFICATIONS / TECHNICAL PROPERTIES: 6,000 m2 TAGS: Volaris, high performance, redefine brand value, work experience, unique space, creative solutions, low cost office, sustainable, space, office area RESEARCH ABSTRACT: A space that, through the architecture and design, would manifest the brand’s values and redefine the Volaris work experience and that had to be an extension of the Volaris flying experience. CHALLENGE: The project represented a very complicated challenge in accordance with Volaris’s philosophy. The project had to be a high-performance but low cost office. ADDED DATE: 2013-06-17 10:01:56 TEAM MEMBERS (4) : Designer Architect Juan Carlos Baumgartner and Fabiola Troyo del Valle, Architect Marcos Aguilar, Architect Luis Monroy de la Vega and Architect Enrique Martinez IMAGE CREDITS: Juan Carlos Baumgartner, 2013. |
||||
| Visit the following page to learn more: http://www.spacemex.com/Projects/Corpora |
|||||
| CLIENT/STUDIO/BRAND DETAILS | |
 |
NAME: VOLARIS PROFILE: - |
| AWARD DETAILS | |
 |
Space by Baumgartner Corporate Offices by Juan Carlos Baumgartner is Winner in Interior Space and Exhibition Design Category, 2013 - 2014.· Read the interview with designer Juan Carlos Baumgartner for design space by baumgartner here.· Press Members: Login or Register to request an exclusive interview with Juan Carlos Baumgartner. · Click here to register inorder to view the profile and other works by Juan Carlos Baumgartner. |
| SOCIAL |
| + Add to Likes / Favorites | Send to My Email | Comment | Testimonials | View Press-Release | Press Kit |
Did you like Juan Carlos Baumgartner's Interior Design?
You will most likely enjoy other award winning interior design as well.
Click here to view more Award Winning Interior Design.







