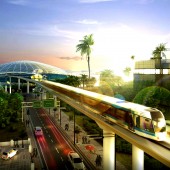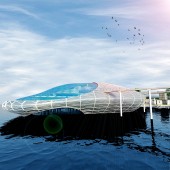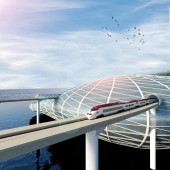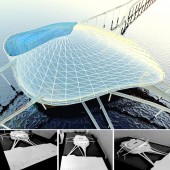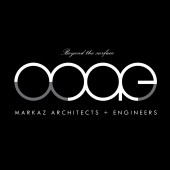Floating Hub Multi Transit Hub by Mohammed Afnan |
Home > Winners > #28885 |
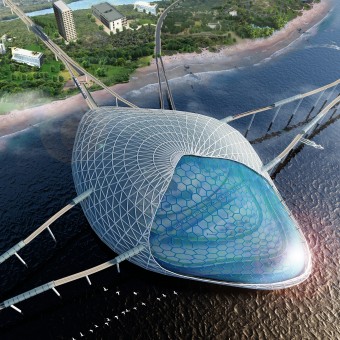 |
|
||||
| DESIGN DETAILS | |||||
| DESIGN NAME: Floating Hub PRIMARY FUNCTION: Multi Transit Hub INSPIRATION: I firmly believe that one day the everlasting changes of our mutable planet will take us to live in close contact with water. So from the beginning, my focus has always on this theme. And I finally created one. Each of my aim is to let man live and think in a world that seems to be unexplored, my project in fact, are not just simple building lying on water, but something beyond it. It comes to life taking their form from organic and sinuous shapes, and live taking advantage of innovative tech. UNIQUE PROPERTIES / PROJECT DESCRIPTION: This innovative project has been designed for the Public mass transportation. It is the first submerged hub as of now in Kerala. Building situating 60meter away from the land. This Unique Building design has been worked out to represent an iconic structure in Kerala. The project is composed with a High-speed rail station, a Metro-rail Station, Commercial Spaces, Recreational and Cultural Areas in different levels, within a single roof. OPERATION / FLOW / INTERACTION: A Systematic Transit Network - A High-speed Railway network is proposed through coastal region of Kerala. This network is hypothetical. The idea behind this is to give a rapid transportation system for the public to connect urban regions of the state by lifted bridge. The land is always precious, my ideology is to develop the state utilizing the amenities of the land. The geographical condition of the Kerala state is in a linear shape foreasy connectivity from Trivandrum to Mangalore. PROJECT DURATION AND LOCATION: Project is goin to start by 2020 and the location is in Kerala , India |
PRODUCTION / REALIZATION TECHNOLOGY: Design was made with a technical preference which tackles all climatic facts. Floating Hub Structure as a fluid shape to tackle the wind with shaggy effect for the building. As the building itself is proposed in the sea which stand itself by the concrete pillars. hollow cubes placed all over the foundation of the building, once the waves enter, it circulate itself and return back with no effect for the building. The total building is covered with M.S steel trusses with the galvanized glasses. SPECIFICATIONS / TECHNICAL PROPERTIES: The building structure has got its dimensions as 970cm width X 2070cm Depth X 400cm height. split-ted in floor levels. Ground floor act as parking , First floor as entrance for the public ( transit counters , Retail outlets etc.) ,Second floor as Metro rail plat form , Third floor as High speed rail platform. TAGS: Floating Hub , Transit Hub , Transportation Hub , High Speed Transit Hub , Muti-Transit Hub RESEARCH ABSTRACT: The trend of urbanization, land use changes,the growth plans of different sectors of the economy, the inherent strength and weaknesses of different modes and transportation system with special reference to their sustainability, efficiency, employment generation, productivity, resource and social cost etc. will be taken into account for Inter-modal planning. Our design fulfills the requirement of providing quick access to the people residing in the state by 2035. CHALLENGE: It is the first submerged hub as of now in Kerala. Like a big pebble stretching out from the land into the sea and extends horizontally 60m away from the land. This Unique Building design has been worked out to represent an iconic structure in Kerala. The project is composed with a High-speed rail station, a Metro-rail Station, Commercial Spaces, Recreational and Cultural Areas in different levels, within a single roof. ADDED DATE: 2013-03-07 09:40:29 TEAM MEMBERS (4) : Architect : Mohammed Afnan, Graphic Designer : Arun Shekhar, and IMAGE CREDITS: Mohammed Afnan, 2013. |
||||
| Visit the following page to learn more: http://goo.gl/xlE5DZ | |||||
| AWARD DETAILS | |
 |
Floating Hub Multi Transit Hub by Mohammed Afnan is Winner in Futuristic Design Category, 2013 - 2014.· Press Members: Login or Register to request an exclusive interview with Mohammed Afnan. · Click here to register inorder to view the profile and other works by Mohammed Afnan. |
| SOCIAL |
| + Add to Likes / Favorites | Send to My Email | Comment | Testimonials | View Press-Release | Press Kit |

