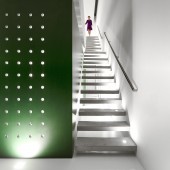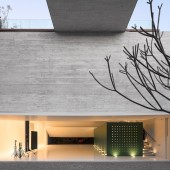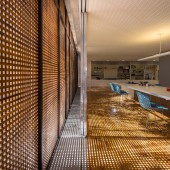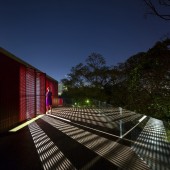Studio Photographic Studio by studiomk27 |
Home > Winners > #28850 |
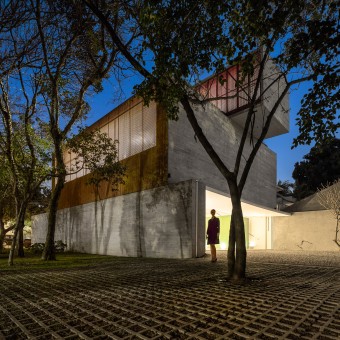 |
|
||||
| DESIGN DETAILS | |||||
| DESIGN NAME: Studio PRIMARY FUNCTION: Photographic Studio INSPIRATION: The material used internally displays an industrial aesthetic, appropriate for the intensive use of a photography Studio that needs to constantly transform itself, depending on the situation. The floor of the large opening is of white resin which also becomes the endless back and the wall. On the other floors, the wooden floor warms the ambient. Externally, the metal doors join the exposed concrete and the different colored wooden panels. UNIQUE PROPERTIES / PROJECT DESCRIPTION: Facing a small urban square, the Loft Studio opens entirely to the outside. The inner space of this photography studio flows into the side gardens of the building and into the urban space, establishing a spatial continuity between the square and the building. The façade, an aluminum gate is recessed into the concrete binding, integrating the front patio with the square; further, two large swinging metal gates – each more than 11 meters wide – permit fluidity between the gardens and the open space of the studio. OPERATION / FLOW / INTERACTION: - PROJECT DURATION AND LOCATION: The project started in February 2008 and finished in September 2012 in São Paulo, Brasil. FITS BEST INTO CATEGORY: Architecture, Building and Structure Design |
PRODUCTION / REALIZATION TECHNOLOGY: - SPECIFICATIONS / TECHNICAL PROPERTIES: - TAGS: studio, wood, metal, concrete, urban RESEARCH ABSTRACT: - CHALLENGE: - ADDED DATE: 2013-03-05 11:11:16 TEAM MEMBERS (22) : Beatriz Meyer, Carlos Costa, Carolina Castroviejo, Diana Radomysler , Eduardo Chalabi, Eduardo Glycerio, Eduardo Gurian, Elisa Friedmann , Gabriel Kogan, Lair Reis, Laura Guedes, Luciana Antunes, Marcio Kogan, Marcio Tanaka , Maria Cristina Motta, Mariana Ruzante, Mariana Simas, Oswaldo Pessano , Renata Furlanetto, Samanta Cafardo, Suzana Glogowski and IMAGE CREDITS: studiomk27, 2012. |
||||
| Visit the following page to learn more: http://www.studiomk27.com.br | |||||
| CLIENT/STUDIO/BRAND DETAILS | |
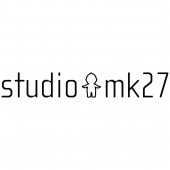 |
NAME: Confidential PROFILE: The client is a young photographer |
| AWARD DETAILS | |
 |
Studio Photographic Studio by Studiomk27 is Winner in Architecture, Building and Structure Design Category, 2012 - 2013.· Press Members: Login or Register to request an exclusive interview with studiomk27. · Click here to register inorder to view the profile and other works by studiomk27. |
| SOCIAL |
| + Add to Likes / Favorites | Send to My Email | Comment | Testimonials | View Press-Release | Press Kit |

