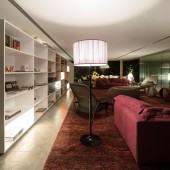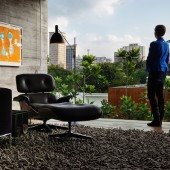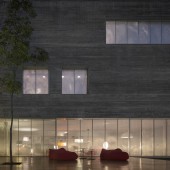House Residential House by studiomk27 |
Home > Winners > #28849 |
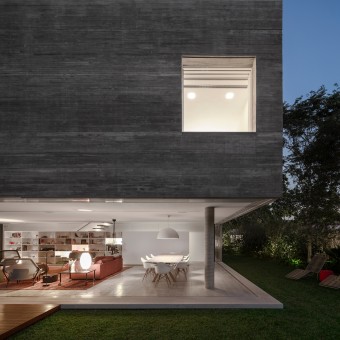 |
|
||||
| DESIGN DETAILS | |||||
| DESIGN NAME: House PRIMARY FUNCTION: Residential House INSPIRATION: The cube house is a perfect cubic volume. Built in raw materials such as concrete and perforated metal sheets, its interiors were designed under the same spirit. The built-in furniture was custom made and executed with with formica, collaborating with the purity of the volumes. The floor plan is in every room the most adorned plan, the plan that is richly textured and supports different designs to warm the environment. UNIQUE PROPERTIES / PROJECT DESCRIPTION: The interiors of cube house combine the large use of white with earthy redish colors, always richly texturized. The furniture and lamps are a mix of contemporary with classic modern design, brazilian and european. OPERATION / FLOW / INTERACTION: - PROJECT DURATION AND LOCATION: The project started in October 2008 and finished in July 2012 in São Paulo, Brazil. FITS BEST INTO CATEGORY: Interior Space and Exhibition Design |
PRODUCTION / REALIZATION TECHNOLOGY: - SPECIFICATIONS / TECHNICAL PROPERTIES: - TAGS: cube, contemporary, colors, concrete, metal RESEARCH ABSTRACT: - CHALLENGE: - ADDED DATE: 2013-03-05 10:47:35 TEAM MEMBERS (22) : Beatriz Meyer, Carlos Costa, Carolina Castroviejo, Diana Radomysler , Eduardo Chalabi, Eduardo Glycerio, Eduardo Gurian, Elisa Friedmann , Gabriel Kogan, Lair Reis, Laura Guedes, Luciana Antunes, Marcio Kogan, Marcio Tanaka , Maria Cristina Motta, Mariana Ruzante, Mariana Simas, Oswaldo Pessano , Renata Furlanetto, Samanta Cafardo, Suzana Glogowski and IMAGE CREDITS: studiomk27, 2012. |
||||
| Visit the following page to learn more: http://www.studiomk27.com.br | |||||
| CLIENT/STUDIO/BRAND DETAILS | |
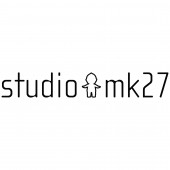 |
NAME: Confidential PROFILE: A young couple: executive father, a designer mother and three children. |
| AWARD DETAILS | |
 |
House Residential House by Studiomk27 is Winner in Interior Space and Exhibition Design Category, 2012 - 2013.· Press Members: Login or Register to request an exclusive interview with studiomk27. · Click here to register inorder to view the profile and other works by studiomk27. |
| SOCIAL |
| + Add to Likes / Favorites | Send to My Email | Comment | Testimonials | View Press-Release | Press Kit |


