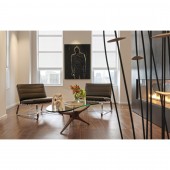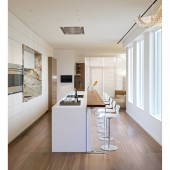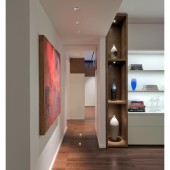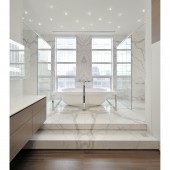DESIGN NAME:
Downtown Penthouse, Toronto
PRIMARY FUNCTION:
Private Residence
INSPIRATION:
-
UNIQUE PROPERTIES / PROJECT DESCRIPTION:
This 400 m², contemporary penthouse occupies an entire level in a new high-rise condominium in Downtown Toronto. The clients, husband and wife empty-nesters, requested a modern living environment on a single floor, balancing public and private spaces, with frequent opportunities to showcase their collection of art.
OPERATION / FLOW / INTERACTION:
-
PROJECT DURATION AND LOCATION:
Toronto, Ontario, Canada
FITS BEST INTO CATEGORY:
Interior Space and Exhibition Design
|
PRODUCTION / REALIZATION TECHNOLOGY:
In the penthouse-elevator lobby, drapes and a lowered ceiling, concealing building mechanicals and services, produce a softened and compressed introductory space.
The adjoining gallery-passage, clad in white glazing panels, provides a neutral setting for artwork and gives contrast to the panelled walnut flooring. A specially-commissioned, permeable screen delineates the gallery-passage from the expansive living area.
The living area is organized by a double-sided, cold-rolled steel, custom fireplace into a large section for informal gathering and a small section for intimate conversation. Generous window openings frame city views and white-painted walls receive art.
The adjacent, open-plan dining-kitchen-den area is designed for home-cooked get-togethers and catered meals. During food preparation, the cook area may be enclosed with glass partitions. An extended, custom kitchen-island, with Corian counter and custom-polished chrome legs, accommodates buffet-style events. Closed-storage custom millwork, in white lacquer and walnut tech wood, eliminates clutter.
The private zone of the penthouse encompasses a master sleep area with his and hers ensuites-dressing areas. The husband’s, clad in linear brown marble, is isolated acoustically to ensure quiet during early-morning grooming. The wife’s, sheathed in book-matched Statuario marble, features a bathtub at the windows, raised on a platform to hide plumbing, making it the focal element of the space.
The powder room presents an engaging box-in-box design in walnut and Statuario.
SPECIFICATIONS / TECHNICAL PROPERTIES:
This residence incorporates many custom elements. The two-sided fireplace in the living area has a cladding of hand-rubbed, cold-rolled steel. The kitchen island has custom-polished chrome legs. The metal for both these elements was fabricated by Reale Born.
Custom millwork throughout the home comprises a combination of lacquer and walnut tech wood [reconstituted veneer]. The flooring, by LenDiLegno, consists of a laminated walnut veneer on a rubber composite backer, in a 61 cm x 122 cm tile format, rather than conventional strip planks, producing a distinctive, panelized appearance. This Italian product was recently introduced into the North American market, with this project being its first North American installation.
Natural stone elements are found throughout the residence, including book-matched Statuario marble in the ensuite and a marble feature element framing the sink in the kitchen. White Corian counters, with an integrated sink, are used in the kitchen and all baths.
Plumbing fixtures are Mem by Dornbracht, toilets by Duravit and tub by KOS Italia.
TAGS:
Private residence, penthouse, Toronto, Ontario, Canada, Cecconi Simone, home, apartment, flat, condominium
RESEARCH ABSTRACT:
-
CHALLENGE:
The penthouse space, initially a near-raw shell, presented an exceptional opportunity to realize the clients' goals fully. The penthouse design had to accommodate the plumbing, however, which already was in place. The main challenges were achieving a balance of openness and privacy, creating an atmosphere of warmth and informality in a modern and minimalist idiom and generating frequent opportunities for showcasing works of art in a variety of media.
ADDED DATE:
2013-03-04 06:41:16
TEAM MEMBERS (2) :
Principal - Cecconi and Intermediate Designer - David
IMAGE CREDITS:
Cecconi Simone, 2012.
|










