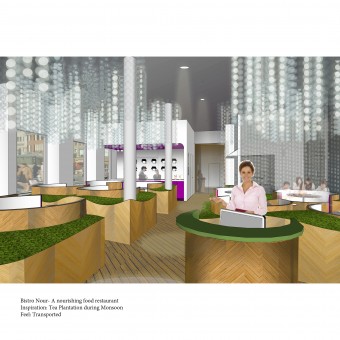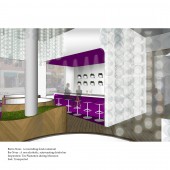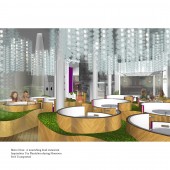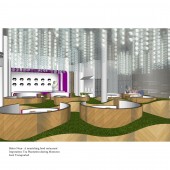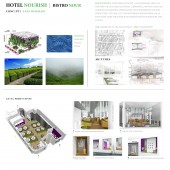DESIGN NAME:
Bar and Bistro: NOUR
PRIMARY FUNCTION:
Restaurant Design
INSPIRATION:
Three Layers of Inspiration
Space layout: Tea Plantations during monsoon season.
Light Design Concept: The rings of formed in rain water.
Design Concept - Leaf diagram. It’s a kitchen for the whole tree.
How all the parts of leaf are like stoma, mesophyll, sponge layer all working together in preparation of nourishment for the whole tree.
The diagram of the internal parts of the leaf is reflected in the design with other two layers of inspiration.
UNIQUE PROPERTIES / PROJECT DESCRIPTION:
The unique objects in the space are the seating booths inserted in and surrounded by the undulating green plantings. It should feel like having a picnic while enjoying meals in these seatings. These booths seats 5 people. The end bench has casters, thus moves in and out easily. The fabric is water resistant.
The unique concept is that this space should feel refreshing as "First Showers of Monsoon".
OPERATION / FLOW / INTERACTION:
The main entry to the restaurant is from adjacent road.
While the back entry is the part of the conceptual hotel called Hotel NOURISH on Boylston street located in downtown Boston, USA.
It is a boutique hotel where people come to rejuvenate themselves. Eating food that help detox, with yoga classes and cooking classes.
The hotel Nourish has restaurant Nour that serves great meals and is open to public as well.
PROJECT DURATION AND LOCATION:
One month of from concept to finish with technical presentation.
NESAD, Boston, USA.
FITS BEST INTO CATEGORY:
Interior Space and Exhibition Design
|
PRODUCTION / REALIZATION TECHNOLOGY:
This is a conceptual design for a Bistro and Bar.
The Materials are:
Wood patterned 3form for the seating booths.
The green wall like plantations in the surrounds the booths, could be any low growing plants. The Black reflected surface like laminated glass on the wall across the windows to reflect the interior space to appear larger and expanded. The dark laminated glass on the entry wall will have silhouette print of women picking tea leaves.
The light design has 2" diameter thin glass balls that are beaded together and gives an impression of falling monsoon rains. They are NOT self illuminated. But
they surrounds a recess lights and light directed towards them to glow.
These glass balls chandeliers are arranged a water rings.
SPECIFICATIONS / TECHNICAL PROPERTIES:
-
TAGS:
Restaurant Design, boutique hotel, boutique restaurant
RESEARCH ABSTRACT:
We Research precedents Like Blue Frog restaurant in Bombay that also has a round seating booths. Also The Monsoon club at the Kennedy Center, Washington D.C. features a large scale undulating, illuminated "carpet" hanging from the ceiling.
CHALLENGE:
Learned to work a team.
The booth I design in sketch-up were also a challenge as I want an undulating form from all ends. But I was successful after many attempt.
ADDED DATE:
2013-03-03 19:46:05
TEAM MEMBERS (1) :
Nupur Patel and Amy Rogowich.
IMAGE CREDITS:
Vandana Tiwari Sharma, 2012.
|


