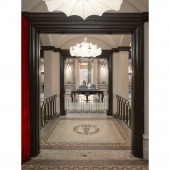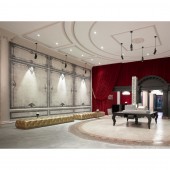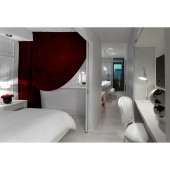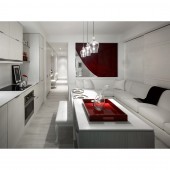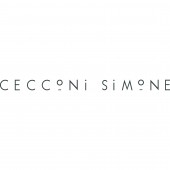DESIGN NAME:
The Massey Tower, Toronto
PRIMARY FUNCTION:
Condominium Sales Centre
INSPIRATION:
The Massey Tower takes its name and interior-design inspiration from Massey Hall of 1894, one of Toronto's premier live-music venues. The project’s sales centre is housed within the adjacent Canadian Bank of Commerce building of 1905, a designated landmark to be restored and integrated into the base of the upcoming condominium.
The 432 m² sales centre harmonizes period and contemporary design, preserving original interior elements in situ while extending them with new ones. This sensitive intervention maintains the former bank’s historic integrity while relating it to its present-day function as a showroom.
UNIQUE PROPERTIES / PROJECT DESCRIPTION:
The 432 m² sales centre for The Massey Tower, a 60-storey condominium planned for Theatre Row in Downtown Toronto, is housed within the adjacent Canadian Bank of Commerce building of 1905, a designated landmark to be restored and integrated into the base of the upcoming condominium itself.
OPERATION / FLOW / INTERACTION:
-
PROJECT DURATION AND LOCATION:
Toronto, Ontario, Canada
FITS BEST INTO CATEGORY:
Interior Space and Exhibition Design
|
PRODUCTION / REALIZATION TECHNOLOGY:
The refurbished heritage entry of the sales centre – with original mosaics and mouldings – is elaborated upon with newly-installed cocoon-like pendant lights and a custom, cold-rolled steel and antique-mirror reception desk. These will be re-positioned in the residence upon its completion.
The expansive main gallery, accessed through a portal of velvet swag drapes, is organized into functional zones without partitions. Instead, closing and seating areas and scale model are delineated with traditionally-inspired, custom mouldings; digitally-generated, trompe-l’oeil, custom wall-panels; custom furnishings; and an elaborate mosaic in-the-round, uncovered during the showroom’s construction. Each of these elements will be re-mounted / re-used in the future condominium.
The 60 m² model suite –an actual suite layout with some upgrades – features a thoroughly-modern living environment fused with traditional motifs. Contemporary, custom millwork is subtly ornamented with applied decoration. Custom furniture is antique in silhouette yet simplified for an updated, graphic appearance. Seemingly incongruent design details are unified in a subdued palette of finishes, accented with boldly-theatrical flourishes.
SPECIFICATIONS / TECHNICAL PROPERTIES:
Custom fixtures and furnishings in this sales centre and model suite – all locally made – embody a fusion of contemporary and traditional design. Most of these elements are to be re-installed / re-used within the upcoming condominium residence.
In the entry-reception area, the custom reception desk – 351 cm in length and varied in width and height – is made from cold-rolled steel and antique-bronze mirror.
In the main sales gallery, newly-installed mouldings and pilasters are custom-designed to match the profiles of existing heritage mouldings. The 518 cm-high, trompe-l’oeil wall-coverings are achieved via sketches of traditional carvings, converted into digital files, scaled and printed on sheets of vinyl.
The scale-model display table – 213 cm x 213 cm x 76 cm – evokes the “in-and-out” carved silhouette of period furniture design yet has a contemporary, pixilated profile realized through its modern construction. Table legs are made from solid pieces of shop-painted poplar, stacked and held together by an internal rod. Tabletop and apron are made from shop-painted MDF. The display table is powered via its central leg, bringing light to the scale model.
The period-inspired, custom closing tables – 290 cm x 91 cm x 76 cm – are clad in etched mirror with silver leaf trim.
In the model suite, applied decoration on custom millwork recall traditional motifs from the preceding sales centre.
TAGS:
Massey Tower, Cecconi Simone, sales centre, toronto, canada, condominium, high-rise, residence, showroom, gallery, model, model suite, show flat, show apartment, heritage
RESEARCH ABSTRACT:
-
CHALLENGE:
The principal challenges of this design were to create a new interior-design scheme without altering the building’s existing interior envelope structurally or aesthetically, bridging period and contemporary design without pandering to nostalgia and adapting the design as heritage elements were uncovered during construction.
ADDED DATE:
2013-03-01 14:20:24
TEAM MEMBERS (7) :
Principal - Simone, Associate - Thomson, Senior Designer - Girolamo, Intermediate Designer - Schneider, Intermediate Designer - Yousif, Junior Designer - Philippe and
IMAGE CREDITS:
Cecconi Simone, 2012.
|




