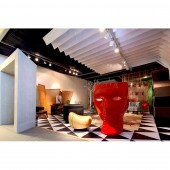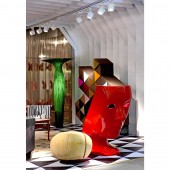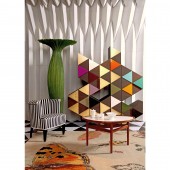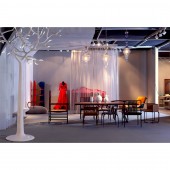Alice in Wonderland Display of furnitures and lighting exhib by Ivan Cheng |
Home > |
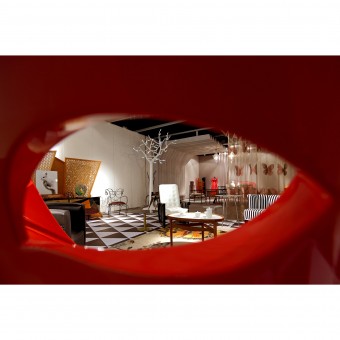 |
|
||||
| DESIGN DETAILS | |||||
| DESIGN NAME: Alice in Wonderland PRIMARY FUNCTION: Display of furnitures and lighting exhib INSPIRATION: The designer, by his initial, direct intuitive sentiments to the exhibits of furnitures and lighting, came up with a theme in mind to present the concerned exhibits in a home space and also in a theatre stage , so as not just to display the exhibits but to create a fun and meaningful experience to the viewers. Blending fantasy and reality, and integrating background with the exhibits, were the design intent for this design project. UNIQUE PROPERTIES / PROJECT DESCRIPTION: The design project aimed to create a fairy-tale theme to lively display the unique attractiveness of the exhibits of furnitures and lighting in an exclusive corner of an exhibition venue. The designer by intuition and personal vision to the concerned exhibits developed a story-telling background with design features to allow the concerned exhibits to reveal their distinctive characters while at the same time composed a stunning experience to the viewers. Creating the space with venturous use of various colours of white, black, bright red, emerald and wood, the designer fostered a platform with multiple levels and dimensions to reveal the limelight of the exhibits, while orchestrating all elements into an interesting theme. The space is designed to be both a realistic home with an in-house garden as well as a surreal theatre stage to post the exhibits. These contrasting design features further revealed the various possibilities of the exhibits to the viewers. OPERATION / FLOW / INTERACTION: NO PROJECT DURATION AND LOCATION: The project was initiated on 15th November 2012 in Shanghai and finished on 26th November 2012 in Beijing. There were ten days for design. FITS BEST INTO CATEGORY: Interior Space and Exhibition Design |
PRODUCTION / REALIZATION TECHNOLOGY: NO SPECIFICATIONS / TECHNICAL PROPERTIES: The space was an exclusive area of some 120 sq.m with 3.6 m ceiling height at National Agricultural Exhibition Center(No.3 Room), Beijing, China. TAGS: Dreamy home as a theatrical stage with fairy-tale theme RESEARCH ABSTRACT: Blending the use of previous exposure in theatrical stage design and current experience in home interior design. CHALLENGE: With previous experiences in stage design for opera performances, the designer treated this project as an extension of stage design into an home design, and hence building on which to form an exhibition space. The major challenge was to create multiple dimensions in the background of the exhibits and integrate all elements into a fairy-tale theme, while at the same time the distinctiveness of the exhibits should be revealed and highlighted. Expression of the theme of the space should also complement with interpretation of more possibilities of the exhibiting furnitures. ADDED DATE: 2013-02-27 23:46:55 TEAM MEMBERS (1) : Ivan CHENG IMAGE CREDITS: Ivan Cheng, 2012. |
||||
| Visit the following page to learn more: http://www.houzz.com/projects/132315/201 |
|||||
| AWARD DETAILS | |
 |
Alice in Wonderland Display of Furnitures and Lighting Exhib by Ivan Cheng is Runner-up for A' Design Award in Interior Space and Exhibition Design Category, 2012 - 2013.· Read the interview with designer Ivan Cheng for design Alice in Wonderland here.· Press Members: Login or Register to request an exclusive interview with Ivan Cheng. · Click here to register inorder to view the profile and other works by Ivan Cheng. |
| SOCIAL |
| + Add to Likes / Favorites | Send to My Email | Comment | Testimonials |


