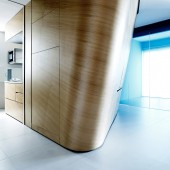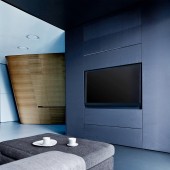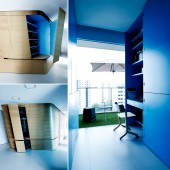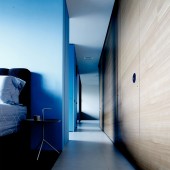Centrepiece Living Space by William Chan |
Home > Winners > #28269 |
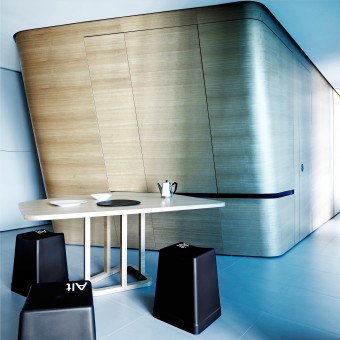 |
|
||||
| DESIGN DETAILS | |||||
| DESIGN NAME: Centrepiece PRIMARY FUNCTION: Living Space INSPIRATION: The turning, sliding, folding and tilting planes connote 'movement' - a mobile concept that allows flexible decor. UNIQUE PROPERTIES / PROJECT DESCRIPTION: This concept is borne out of a desire to avoid the safe path of making storage spaces as unobtrusive as possible in a home. Based on the 'compartmentali OPERATION / FLOW / INTERACTION: By thinking 'out of the box', a large unconventional container stands boldly in the apartment to fulfill the owners' need for functionality and to remove a clutter. With the protruding end of the Centrepiece and wood-veneered Figured Anigre creating a mysterious vibe, the design visually lengthens the space, which features a bedroom, TV area, yoga room and the walk-in closet/study. The container stretches from the hall to the main bedroom to visually lengthen the space and conceal the kitchen and bathrooms. A groove at the side stores a pivoting dining table. Moveable planes were installed to allow the owners to tweak their home decor as and when their needs evolve. The TV wall, which hides the home theater and air-con, uses a flip-door for surround sound effects when the air-con is in use. A blue-tinted glass enlarges the yoga room's space and brings in natural light. PROJECT DURATION AND LOCATION: April - July 2011, The Centris Condominium, Boon Lay, Singapore FITS BEST INTO CATEGORY: Interior Space and Exhibition Design |
PRODUCTION / REALIZATION TECHNOLOGY: Material used include wood veneer, homogenous tile, vinyl floor, fabric, paint, plastic laminate, blue tinted glass finish. SPECIFICATIONS / TECHNICAL PROPERTIES: 1,152 sq ft TAGS: Bold storage, Centrepiece, Centre, Attraction RESEARCH ABSTRACT: - CHALLENGE: To present roomy storage space in a flexible minimalist design that enhances the 1,152 sq ft condominium without highlighting its limitations - three load-bearing walls along the windows can't be knocked down as it is built above a bus interchange. ADDED DATE: 2013-02-26 04:36:29 TEAM MEMBERS (1) : Spacedge Designs / William Chan IMAGE CREDITS: William Chan, 2012. |
||||
| Visit the following page to learn more: http://www.spacedge.com/ | |||||
| AWARD DETAILS | |
 |
Centrepiece Living Space by William Chan is Winner in Interior Space and Exhibition Design Category, 2012 - 2013.· Read the interview with designer William Chan for design Centrepiece here.· Press Members: Login or Register to request an exclusive interview with William Chan. · Click here to register inorder to view the profile and other works by William Chan. |
| SOCIAL |
| + Add to Likes / Favorites | Send to My Email | Comment | Testimonials | View Press-Release | Press Kit |
Did you like William Chan's Interior Design?
You will most likely enjoy other award winning interior design as well.
Click here to view more Award Winning Interior Design.


