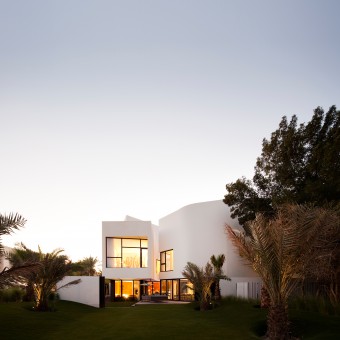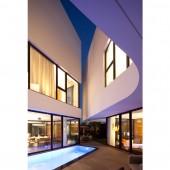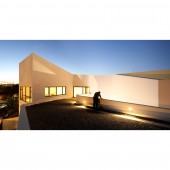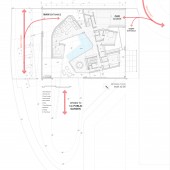Mop House Private Residence by AGi architects |
Home > Winners > #28262 |
 |
|
||||
| DESIGN DETAILS | |||||
| DESIGN NAME: Mop House PRIMARY FUNCTION: Private Residence INSPIRATION: Internal courtyard, internal transparency, shared circulation UNIQUE PROPERTIES / PROJECT DESCRIPTION: Mop House is a residential project by AGi architects that was originally planned to house one family with two small children, however in the future it could be divided into two units. The structure of the house and the distribution of the circulation, as well as the positioning of the entrances and lift allows for guaranteed privacy between parents and children in the prospective future. The site can be accessed from either side of the surrounding streets to allow for both a private and a public entrance, whilst establishing a strong relationship with the adjacent public garden. OPERATION / FLOW / INTERACTION: - PROJECT DURATION AND LOCATION: The project is located in Kuwait City FITS BEST INTO CATEGORY: Architecture, Building and Structure Design |
PRODUCTION / REALIZATION TECHNOLOGY: - SPECIFICATIONS / TECHNICAL PROPERTIES: - TAGS: housing, private house, privacy, intimacy RESEARCH ABSTRACT: - CHALLENGE: - ADDED DATE: 2013-02-26 03:25:24 TEAM MEMBERS (13) : Nasser Abulhasan, Joaquín Pérez-Goicoechea, MªEugenia Díaz, Gwenola Kergall, Georg Thesing, Lucia Sanchez Salmon, Jose Angel del Campo, Daniel Munoz , Hanan Al Kouh, Babu Abraham, Abdul Hafiz Bahi El Din Mohammed, Robert Varghese and IMAGE CREDITS: AGi architects, 2012. |
||||
| Visit the following page to learn more: http://www.agi-architects.com | |||||
| AWARD DETAILS | |
 |
Mop House Private Residence by Agi Architects is Winner in Architecture, Building and Structure Design Category, 2012 - 2013.· Press Members: Login or Register to request an exclusive interview with AGi architects. · Click here to register inorder to view the profile and other works by AGi architects. |
| SOCIAL |
| + Add to Likes / Favorites | Send to My Email | Comment | Testimonials | View Press-Release | Press Kit |







