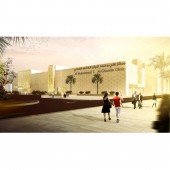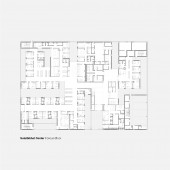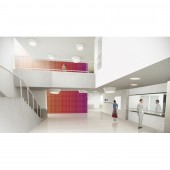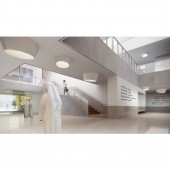New Sulaibikhat Medical Center Clinic by AGi architects |
Home > Winners > #28257 |
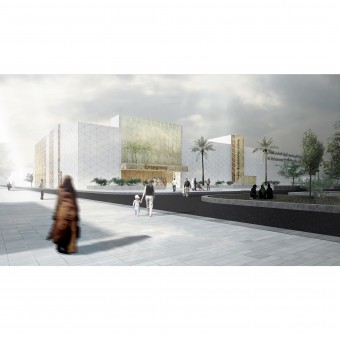 |
|
||||
| DESIGN DETAILS | |||||
| DESIGN NAME: New Sulaibikhat Medical Center PRIMARY FUNCTION: Clinic INSPIRATION: Light, internal transparency, courtyards, security, privacy, boundary wall UNIQUE PROPERTIES / PROJECT DESCRIPTION: The building stands as a pioneer in the healthcare sector, where challenging issues such as privacy and security are addressed using a model where courtyards attached to the façade are the driving element behind this unique typology. Due to the density and variety of the program, the spaces are sectioned off into multiple self-sufficient departments, which can operate independently from one another. Therefore easy navigation through the clinic is key, where each of the departments is color coded with sufficient signage throughout, to facilitate a universal way-finding technique. OPERATION / FLOW / INTERACTION: - PROJECT DURATION AND LOCATION: - FITS BEST INTO CATEGORY: Architecture, Building and Structure Design |
PRODUCTION / REALIZATION TECHNOLOGY: - SPECIFICATIONS / TECHNICAL PROPERTIES: - TAGS: clinic, health, hospital, healthcare sector RESEARCH ABSTRACT: - CHALLENGE: - ADDED DATE: 2013-02-26 01:55:40 TEAM MEMBERS (6) : Dr. Nasser Abulhasan, Joaquin Perez-Goicoechea, Stefania Rendinelli, Bruno Martins Afonso Gomes, Hanan Al Kouh and Robert Varghese IMAGE CREDITS: AGi architects, 2012. |
||||
| Visit the following page to learn more: http://www.agi-architects.com | |||||
| AWARD DETAILS | |
 |
New Sulaibikhat Medical Center Clinic by Agi Architects is Winner in Architecture, Building and Structure Design Category, 2012 - 2013.· Press Members: Login or Register to request an exclusive interview with AGi architects. · Click here to register inorder to view the profile and other works by AGi architects. |
| SOCIAL |
| + Add to Likes / Favorites | Send to My Email | Comment | Testimonials | View Press-Release | Press Kit |

