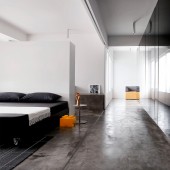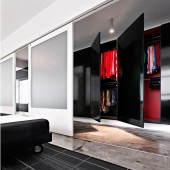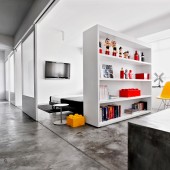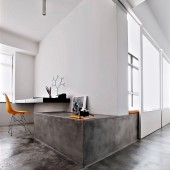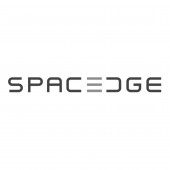Wonder Box Living Space by William Chan |
Home > Winners > #28252 |
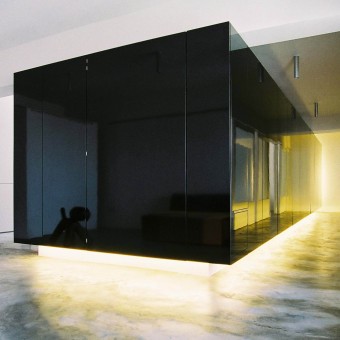 |
|
||||
| DESIGN DETAILS | |||||
| DESIGN NAME: Wonder Box PRIMARY FUNCTION: Living Space INSPIRATION: Architecture, storage box and everyday life UNIQUE PROPERTIES / PROJECT DESCRIPTION: Focusing on functional simplicity, this is a large structure that sits in the centre of the flat and yet provides convenience to the family's daily activities. This is achieved by manipulating the existing space to maximise the living and storage areas, taking into account the natural light, ventilation and flow of human circulation. The 'floating' Wonder Box stretches from the kitchen to the sleeping zone, ensuring a visual continuity throughout the home. The box forms the core of the flat and hides the bomb shelter, access to air-conditioning ledge, two bathrooms and ample storage space for the family. It also houses parent and child wardrobes, TV and AV equipment cabinets as well as kitchen and dinnerware. OPERATION / FLOW / INTERACTION: Its glossy laminate finish plays off the surrounding light to achieve a spacious visual effect, making the flat appear larger than it looks. Tube lighting is installed underneath the Wonder Box to illuminate its elegance to superb effect at night. The original walls for the bedrooms were hacked to free up the passage way to convert the area into the master bedroom and the child's room. Six panels of large sliding doors, doubled as privacy screens, outline the sleeping zones, as well as control the openness of space, light and wind. PROJECT DURATION AND LOCATION: September - November 2009, Sengkang West Avenue, Singapore. Exhibit in President's Design Award Singapore 2012. Main Exhibition: The URA Centre Level 1 Atrium on 6 December 2012 - 15 February 2013, Changi City Point B1 Atrium on 26 February - 8 March 2013, Old Hill Street Police Station on 11 - 31 March 2013. Satellite Exhibition: Woodlands Regional Library on 6 - 31 December 2012, Central Public Library on 3 - 31 January 2013, HDB Hub Level 1 on 4 February - 31 March 2013. FITS BEST INTO CATEGORY: Interior Space and Exhibition Design |
PRODUCTION / REALIZATION TECHNOLOGY: Materials used include natural cement screed, glossy laminate and satin stainless steel finish. SPECIFICATIONS / TECHNICAL PROPERTIES: 9000mm (length) x 2400mm (width) x 1900mm (height) TAGS: Black, Wondrous, Magic, Inventive, Wonder Box, Design Tricks RESEARCH ABSTRACT: Singapore is well-known for their popular HDB flats. New HDB flats today have confined people in their home, affecting our quality of life and preventing higher interactivity. Our living spaces are getting smaller. We can't even fit in large furniture like a proper dining table set at home without feeling the squeeze, so we need to make spaces more innovative. How can we make a 900 sq. ft. flat work as if it was 9,000 sq. ft. of living space? Our philosophy is to redesign existing space to make it a more ideal home for the modern family, as well as improving the quality of human interaction and their relationships. CHALLENGE: The challenge was to reinvent new space typology to achieve openness, versatility and organised storage with striking design aesthetics in a 969 sq ft flat. ADDED DATE: 2013-02-26 01:15:02 TEAM MEMBERS (1) : Spacedge Designs / William Chan IMAGE CREDITS: William Chan, 2012. |
||||
| Visit the following page to learn more: http://www.spacedge.com/ | |||||
| AWARD DETAILS | |
 |
Wonder Box Living Space by William Chan is Winner in Interior Space and Exhibition Design Category, 2012 - 2013.· Read the interview with designer William Chan for design Wonder Box here.· Press Members: Login or Register to request an exclusive interview with William Chan. · Click here to register inorder to view the profile and other works by William Chan. |
| SOCIAL |
| + Add to Likes / Favorites | Send to My Email | Comment | Testimonials | View Press-Release | Press Kit |
Did you like William Chan's Interior Design?
You will most likely enjoy other award winning interior design as well.
Click here to view more Award Winning Interior Design.


