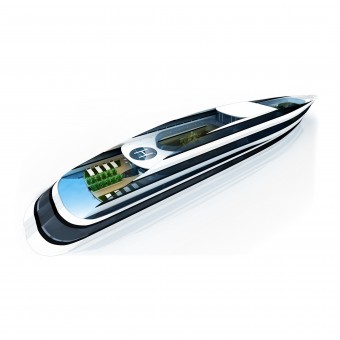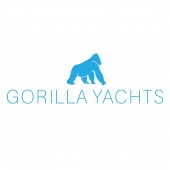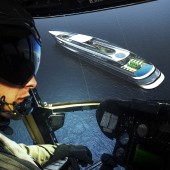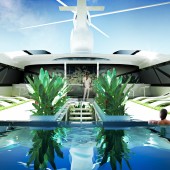Silverback Gorilla Yacht by Johann Szebeni |
Home > Winners > #28186 |
 |
|
||||
| DESIGN DETAILS | |||||
| DESIGN NAME: Silverback Gorilla PRIMARY FUNCTION: Yacht INSPIRATION: Inspired by an atrium house, this 73 meter long yacht concept has 2 courtyards. The target was a new experience of space on a motor yacht. The concept does not track the rational and perhaps optimal use of every square meter, but wants to approach to architectural parameters like the interplay of spaces, openings and visibility. UNIQUE PROPERTIES / PROJECT DESCRIPTION: The central point of the yacht is the atrium garden. It offers an incomparable sheltered green haven on the high seas, but also a big space for parties. The yacht has a lot of view contacts all over it because of the big roofless room and its surrounding galleries. In case of bad weather, the courtyard will be protected by a closeable glass-roof. On the deck there is a sun deck and a bar at the stern. The yacht is also equipped with a helicopter landing space on the rear and a second sun deck at the bow. There is also an additional yard which is mainly used for dining. With a simple design and a well-composed multifunctionality this yacht contrats with all its conventional competitors. OPERATION / FLOW / INTERACTION: - PROJECT DURATION AND LOCATION: The project started for my Masterthesis in Architecture in March 2012 in Vienna and graduate with honors in November 2012 at the Vienna University of Technology. |
PRODUCTION / REALIZATION TECHNOLOGY: - SPECIFICATIONS / TECHNICAL PROPERTIES: - TAGS: yacht, ship, courtyard RESEARCH ABSTRACT: - CHALLENGE: - ADDED DATE: 2013-02-25 05:21:01 TEAM MEMBERS (1) : IMAGE CREDITS: Johann Szebeni, 2012. |
||||
| Visit the following page to learn more: http://www.gorillayachts.com | |||||
| CLIENT/STUDIO/BRAND DETAILS | |
 |
NAME: Vienna University of Technology (Diploma Thesis in Architecture) PROFILE: Diploma Thesis - Master of Science in Architecture |
| AWARD DETAILS | |
 |
Silverback Gorilla Yacht by Johann Szebeni is Winner in Yacht and Marine Vessels Design Category, 2012 - 2013.· Press Members: Login or Register to request an exclusive interview with Johann Szebeni. · Click here to register inorder to view the profile and other works by Johann Szebeni. |
| SOCIAL |
| + Add to Likes / Favorites | Send to My Email | Comment | Testimonials | View Press-Release | Press Kit |






