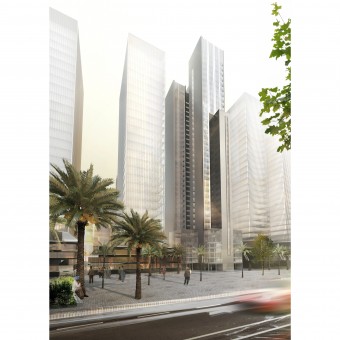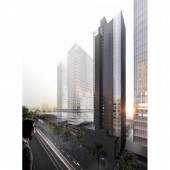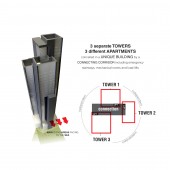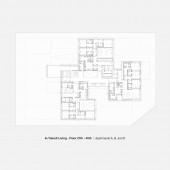Al Mayssam In-transit Living Residential Complex Building by AGi Architects |
Home > Winners > #27958 |
 |
|
||||
| DESIGN DETAILS | |||||
| DESIGN NAME: Al Mayssam In-transit Living PRIMARY FUNCTION: Residential Complex Building INSPIRATION: - UNIQUE PROPERTIES / PROJECT DESCRIPTION: The Masterplan for the site includes the construction of six towers, viewed as a reference icon for the area. The residential tower consists of 90 units, with 3 apartments per floor; the units operate independently and only connected using a central service corridor. A typology is developed for each of the apartments and extruded into 3 towers; height variations forms a dynamic complex, avoiding monolithic massing. The parking structure works as a podium housing the 3 hovering towers and unifying the group. The main spaces have complete sea views, while service rooms look into the interior. OPERATION / FLOW / INTERACTION: Intimacy and Privacy are very important aspects of the Kuwaiti lifestyle, especially regarding housing. For this reason, residential complexes are not extremely popular in the country and are under developed. AGi architects is achieving new feasible solutions by proposing projects such as "In transit Living", where one can enjoy the benefits of a high-rise apartment whilst maintaining the privacy in one’s home, and simultaneously taking advantage of the community life. PROJECT DURATION AND LOCATION: In-Transit Residential Complex is a project designed by AGi architects for the Tamdeen Group, and the site work will begin approximately in April 2013. FITS BEST INTO CATEGORY: Architecture, Building and Structure Design |
PRODUCTION / REALIZATION TECHNOLOGY: - SPECIFICATIONS / TECHNICAL PROPERTIES: In-Transit Living is a 30-story tower with 90 apartments, and a built area of approximately 41.000 sqm. TAGS: highrise, residential, tower, curtain wall, above ground car park, apartments RESEARCH ABSTRACT: - CHALLENGE: The design was driven by several client considerations, however the main driving factor included maintaining sea views for all the living spaces, which resulted in splitting the tower into three separate and independent “sub-towers”. The site’s close proximity to the sea was a key factor in the concept of the building, elevating the apartments on top of the above-grade parking structure reducing the foundation and conflicts with the water table levels. ADDED DATE: 2013-02-21 04:54:10 TEAM MEMBERS (7) : Dr. Nasser B. Abulhasan, Joaquín Pérez-Goicoechea, Carmen Sagredo, Lucia Sanchez Salmon, Hanan Al Kouh, Sarah Al Fraih and Robert Varghese IMAGE CREDITS: AGi Architects, 2012. |
||||
| Visit the following page to learn more: http://www.agi-architects.com | |||||
| AWARD DETAILS | |
 |
Al Mayssam in-Transit Living Residential Complex Building by Agi Architects is Winner in Architecture, Building and Structure Design Category, 2012 - 2013.· Read the interview with designer AGi Architects for design Al Mayssam In-transit Living here.· Press Members: Login or Register to request an exclusive interview with AGi Architects. · Click here to register inorder to view the profile and other works by AGi Architects. |
| SOCIAL |
| + Add to Likes / Favorites | Send to My Email | Comment | Testimonials | View Press-Release | Press Kit |
Did you like Agi Architects' Architecture Design?
You will most likely enjoy other award winning architecture design as well.
Click here to view more Award Winning Architecture Design.








