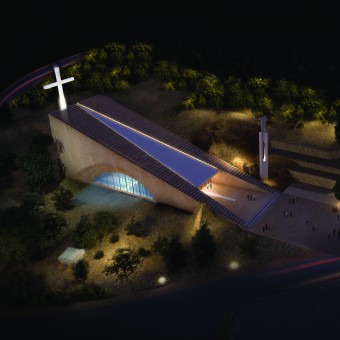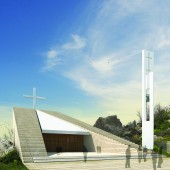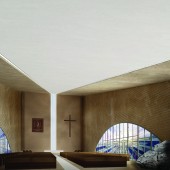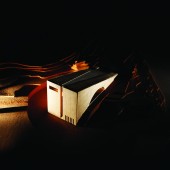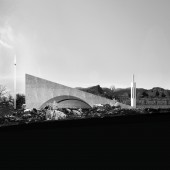DESIGN NAME:
Our Lady of the Rosary Church - Hrajel
PRIMARY FUNCTION:
Church
INSPIRATION:
As the mountainous village of Hrajel was getting more and more densely populated, the community felt the need for a bigger church that would complement the existing 18th century Our Lady of the Rosary Church and host all the large religious ceremonies of the village.
UNIQUE PROPERTIES / PROJECT DESCRIPTION:
The village which name literally means “Land of God” (Hraj El) has been inhabited by the early Christians since the Byzantine era during which a roman temple built at an altitude of 1800m had been converted to function as a church.
The new planned church holds great importance for the local Maronite community, both as a social and religious gathering point and as a characterizing landscape element for the village.
The plot selected for this structure is located at the entrance of the village, further west from the location of the existing church, with easy access for large numbers of visitors.
Appointed by the Maronite parish to design the new Hrajel church, MZ Architects’ vision was to conceive a design that combined a particular sensitivity to the site’s religious and historical context with a modern architectural expression. Upon studying the proposed plot, the architects placed the new church in the geographic axis with both the Our Lady of the Rosary Church and the Byzantine church Saydet Al Darji, thus creating a coherent spatial relationship between the three religious structures and emphasizing their spiritual and historic interconnectedness. This relationship is further accentuated by the orientation of the new Church towards this monumental axis.
The proposed church is a powerfully sculptural, symbolic representation of ascent and resurrection amidst the rocky mountainous landscape. The architecture uses simple and yet grand means to evoke the desired religious effect. The austere building volume appears as a stairway towards heaven, a recurring biblical metaphor symbolizing spiritual ascent, with the Christian church being often described as the "ladder of ascent to God".
This sloping façade which also serves as the roof of the structure is based around a triangular geometry as a representation of the Holy Trinity, one of the cornerstones of Catholic belief. The triangular shape of the façade directs the visitor’s focus to the standalone uplifted cross, rooted in the earth behind the Church and rising high above the Church level. The entrance of the Church lies amid two stairways, at the end of an open-air porch serving as the narthex with a protective and nurturing feeling that guides the visitor towards the inside of the Church.
As per the principle of the traditional Maronite church the interior plan is a simple and pure rectangle, with a capacity of 672 seated people. The austere yet grandiose interior mirrors the iconic simplicity of the design, creating a worship space where the complexities and struggles of daily life are secondary to a meditative experience, thus facilitating prayer and contemplation in a very positive way. A particular attention is dedicated to the treatment of light in the Church interior as an architectural and spiritual medium emphasizing the sacrality of the space. A slim vertical slot at the center of the altar allows for a dramatic linear penetration of light that crosses the altar and stretches throughout the room reaching the Church entrance, and symbolizing the meeting point between God and mankind. The remainder of the space bathes in a halo of diffused sunlight through two large semicircular stained glass screens that also act as vents creating continuous natural ventilation.
The preservation and appreciation of the Church’s surrounding natural landscape was deemed particularly important as an expression of the architects’ environmental vision as well as the church’s values.
Iconic in its triangular façade, the new Church sits in the lap of nature, with the natural rock formations and existing vegetation on site left almost untouched, and partially incorporated in the interior architecture of the Church, recalling a metaphor found in the New Testament (Matthew 16:18) for the foundation of the Church in which Jesus Christ tells Peter: " Thou art Peter, and upon this rock I will build my church; and the gates of hell shall not prevail against it".
The extracted natural stone from the site is recycled to be used in building the façade as a completely ecological construction material in harmony with the rural character of the region. Natural stone as facade material is also known to absorb the heat radiated by the sun, thus preventing unwanted heating up of the Church during the summer.
OPERATION / FLOW / INTERACTION:
The new Our Lady of the Rosary Church bears the identity of Maronite tradition with its massive yet austere sculptural volume combined with a modern architectural approach, and is designed to become the main contemplative space for worship for the Maronite community of Hrajel.
PROJECT DURATION AND LOCATION:
The project is located in the village of Hrajel, in the mountains of Lebanon. It was launched in 2012 and is currently under construction. The expected duration of construction is 2 years.
FITS BEST INTO CATEGORY:
Architecture, Building and Structure Design
|
PRODUCTION / REALIZATION TECHNOLOGY:
The extracted natural stone from the site is recycled to be used in building the façade as a completely ecological construction material in harmony with the rural character of the region. Natural stone as facade material is also known to absorb the heat radiated by the sun, thus preventing unwanted heating up of the Church during the summer.
SPECIFICATIONS / TECHNICAL PROPERTIES:
The rectangular plans of the church are by the size of 21,5x64 m.
The church has a capacity of 672 seated people.
TAGS:
Maronite, Triangular, Interconnectedness, Spiritual, Environmental
RESEARCH ABSTRACT:
Appointed by the Maronite parish to design the new Hrajel church, MZ Architects’ vision was to conceive a design that combined a particular sensitivity to the site’s religious and historical context with a modern architectural expression. Upon studying the proposed plot, the architects placed the new church in the geographic axis with both the Our Lady of the Rosary Church and the Byzantine church Saydet Al Darji, thus creating a coherent spatial relationship between the three religious structures and emphasizing their spiritual and historic interconnectedness. This relationship is further accentuated by the orientation of the new Church towards this monumental axis.
CHALLENGE:
-
ADDED DATE:
2013-02-18 01:37:31
TEAM MEMBERS (1) :
Architect: MZ Architects
IMAGE CREDITS:
MZ Architects, 2012.
|



