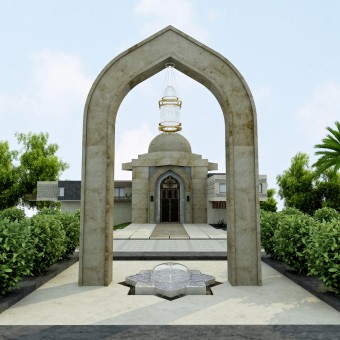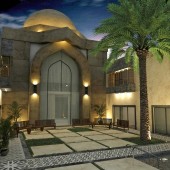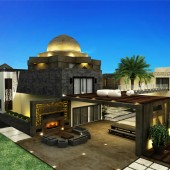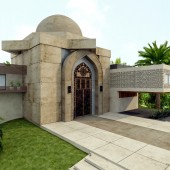Iwan Residence Residential Home by Dalia Sadany |
Home > Winners > #27679 |
 |
|
||||
| DESIGN DETAILS | |||||
| DESIGN NAME: Iwan Residence PRIMARY FUNCTION: Residential Home INSPIRATION: The project design blends Islamic and Minimalism architecture. The idea came to me one day when I stumbled on a magnificent small mosque door on the out skirts of Cairo with engravings of the Islamic Mafrouka, a geometrical figure drawn from the intertwining of squares. When I sketched it and broke it down to its abstract form it hit me that it would work magnificently for this project since despite its Islamic originality it had the straight unsophisticated composition of Minimalism. UNIQUE PROPERTIES / PROJECT DESCRIPTION: The project is a luxury up market residence owned by a client with immense fondness for cutting-edge, contemporary designs yet deep affection for the glamorous Islamic flair .That was our chance to implement practically a long desired aspiration to maintain an uninhibited sense of fusion between two diversified themes. It is more like the intermingling of different worlds, the science fiction mental image of the 1000 nights historical palace, undergoing a huge face lift into the 21st futuristic era. OPERATION / FLOW / INTERACTION: This design is a statement that trends from entirely diverse worlds and backgrounds can be blended via extensive methodical research in every feature and element of each with the common factors embraced and highlighted while contradictions treated and accentuated. It is an embodiment of style, comfort and exciting diversified elements that breaths uniqueness from a design utterly falling under a singular identity. It is a liaison between epochs and an embodiment of tuneful harmonious fusion. PROJECT DURATION AND LOCATION: The project initiated in Feb 2012, the research and conceptual trials prolonged till July 2012 after which the phase of architectural detailed drawings such as layout, plans, elevations and sections began. The workshop and technical drawings and the rest of the detailed sets of drawings whether architectural, landscaping were terminated by January 2013. The project is located in the luxurious district of Mansoureyia in Cairo, Egypt. FITS BEST INTO CATEGORY: Architecture, Building and Structure Design |
PRODUCTION / REALIZATION TECHNOLOGY: This design is a blend of materials used in every department and with various techniques, whether in traditional handcrafting in wood in the veiled windows, and the stencils of verses from Quran carved in stone cladding to modern mechanical installation with bolts of acid hammered panels of marble and conventional implementation of slates. The work in this design was extremely diversified in concept, origin and application. SPECIFICATIONS / TECHNICAL PROPERTIES: The total land area is 2 acres consisting of plantations and the building complex at its center. It consists of 3 buildings. The first building is a 2 story garage, guard house and external servant quarters with built-up area of 350 sqm (SE of complex). The second building is a one story pool house and a one bedroom apartment with a built-up area of 300 sqm (SW). The 3rd building is a 3 story main building with a floor plan of 640 sqm. TAGS: Ethnic, Egypt, Middle East, Minimalism, Architecture, Islamic, Zen, Mafroukah, Mashrabeyia, arabesque, landscape, calligraphy, square kufic RESEARCH ABSTRACT: The interesting outcome of the research on the architectural elements of each style was that both were affected by religious values. Islamic basics of unity, Divinity of One and conservationism are all values that were mirrored exceptionally in all arts. While in Minimalism the principles of Buddhism shaped its broad lines with the values of simplicity, peace and openness. Ultimately both styles elucidated their religious beliefs in their guidelines to a unique distinctive architecture. CHALLENGE: The main obstacle was the initiation of the conceptual idea. In this case the preferable trend were two of the most incoherent styles ever to find common grounds to launch from, in this vast unorthodox job was an excruciating challenge. The objective was not to superficially paste elements from both trends in a shallow collage. The ordeal was to profoundly study each style and attempt to blend them harmoniously without undermining one in favor of the other. ADDED DATE: 2013-02-11 08:34:07 TEAM MEMBERS (1) : IMAGE CREDITS: Dalia Sadany, 2012. |
||||
| Visit the following page to learn more: http://bit.ly/XsKmLW | |||||
| AWARD DETAILS | |
 |
Iwan Residence Residential Home by Dalia Sadany is Winner in Architecture, Building and Structure Design Category, 2012 - 2013.· Press Members: Login or Register to request an exclusive interview with Dalia Sadany. · Click here to register inorder to view the profile and other works by Dalia Sadany. |
| SOCIAL |
| + Add to Likes / Favorites | Send to My Email | Comment | Testimonials | View Press-Release | Press Kit | Translations |







