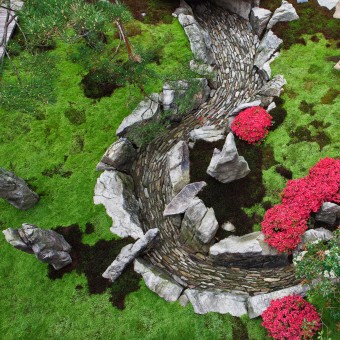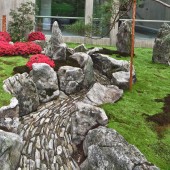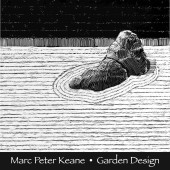Tiger Glen Garden Garden by Marc Peter Keane |
Home > Winners > #27677 |
 |
|
||||
| DESIGN DETAILS | |||||
| DESIGN NAME: Tiger Glen Garden PRIMARY FUNCTION: Garden INSPIRATION: The garden is inspired by an ancient Chinese parable known as the Three Laughers of the Tiger Glen, which describes the experience of three men who overcome their sectarian differences to find a unity of friendship. That story was the subject of many paintings over the centuries, in China and Japan. I lived in Kyoto, Japan, for nearly 20 years and came to know the story of the Three Laughers while living there. As an abstraction of this parable, the Tiger Glen garden represents the intersection of literature, painting and gardens. UNIQUE PROPERTIES / PROJECT DESCRIPTION: The Tiger Glen Garden is a contemplation garden built in the new wing of the Johnson Museum of Art designed by Pei Cobb Freed & Partners. The garden was designed in an austere style called karesansui in Japanese in which an image of nature is created with an arrangement of stones. This highly abstract style was chosen in part to resonate with the highly rarefied architecture, and in part to evoke the aesthetics of the paintings it was inspired by. OPERATION / FLOW / INTERACTION: The garden is in an outdoor courtyard next to the new wing of the museum. Visitors to the museum can experience the garden from inside, looking through the large plate-glass windows, or by going outside into the garden courtyard itself. Many people find that the garden inspires a contemplative mood in them and will sit quietly on the large stone benches next to the garden for some time. PROJECT DURATION AND LOCATION: Built between July and October, 2011; Ithaca, New York, USA |
PRODUCTION / REALIZATION TECHNOLOGY: The design of the garden is very simple, primarily stones and moss. The stones are weathered metamorphic boulders called gneiss that were collected from a forest. The moss groundcover is a quilt of 12 species, also collected from the same forest. The tree in the garden is a form of Japanese red pine called Tanyosho, Pinus densiflora Umbraculifera, that is pruned by a Kyoto-trained gardener each year. The simple palette of grey and green resonates with the exposed concrete architecture. SPECIFICATIONS / TECHNICAL PROPERTIES: The overall courtyard space is 11.6m x 8.1m. It is a sunken courtyard surrounded on three sides by the architecture of the new museum wing. All of the materials for the garden were located at a remote location and a full-size mock-up of the garden built there first. The work was then disassembled, moved to the site, and reassembled in place. TAGS: Garden, Japanese garden, Moss garden, Stone garden, Zen garden, Johnson Museum of Art, Tiger Glen Garden, Three Laughers RESEARCH ABSTRACT: The research for this project was concentrated in two areas. The first was an examination of the Three Laughers theme, which required research into the art history of the parable and the many paintings associated with it. The second are of research was the moss, Moss is difficult to establish in a garden successfully, and required an examination into light quality/quantity, soil pH, irrigation, harvesting methods, and planting methods. CHALLENGE: The creative challenge in the case of this garden was understanding how to capture the essence of an ancient parable, and of the many paintings created on the theme of that parable, and recreate that essence in a new, contemporary way in the context of a modern art museum. ADDED DATE: 2013-02-11 08:11:47 TEAM MEMBERS (3) : Marc Peter Keane (Garden Design), Richard Renfro, Renfro Design Group (Lighting Design) and John L. Sullivan III, Pei Cobb Freed & Partners (Architectural Design) IMAGE CREDITS: Marc Peter Keane, 2012. |
||||
| Visit the following page to learn more: http://bit.ly/12YTBbn | |||||
| AWARD DETAILS | |
 |
Tiger Glen Garden Garden by Marc Peter Keane is Winner in Landscape Planning and Garden Design Category, 2012 - 2013.· Press Members: Login or Register to request an exclusive interview with Marc Peter Keane. · Click here to register inorder to view the profile and other works by Marc Peter Keane. |
| SOCIAL |
| + Add to Likes / Favorites | Send to My Email | Comment | Testimonials | View Press-Release | Press Kit | Translations |







