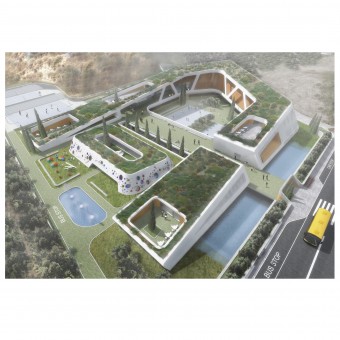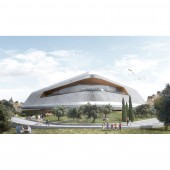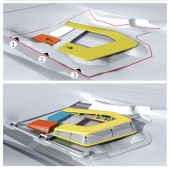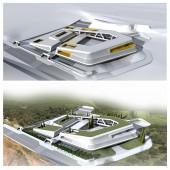Compass – school in Crete Bioclimatic European School Complex by officetwentyfive architects |
Home > Winners > #27476 |
 |
|
||||
| DESIGN DETAILS | |||||
| DESIGN NAME: Compass – school in Crete PRIMARY FUNCTION: Bioclimatic European School Complex INSPIRATION: The shape of the school is essentially an arrow that shows the path that the couple God Zeus and Europe followed due to the myth.Our building is acting as a memorial connecting a myth with reality.We wanted to create an international shape, an arrow that will point toward the rest of Europe, origin and destination of the future students of the school and a constant reference of where Crete belongs now. UNIQUE PROPERTIES / PROJECT DESCRIPTION: From the beginning of our design we felt that we had to balance between two facts: The one is that the school is European, has an international and cultural character and the second is that at the same time it is located in a landscape with a strong ''locality OPERATION / FLOW / INTERACTION: - PROJECT DURATION AND LOCATION: The competition started in August of 2012 and ended in November 2012. The School is located in Heraklion , of Crete in Greece FITS BEST INTO CATEGORY: Architecture, Building and Structure Design |
PRODUCTION / REALIZATION TECHNOLOGY: - SPECIFICATIONS / TECHNICAL PROPERTIES: The total area of all the levels is 7500 m² TAGS: european, Innovative, Bioklimatic, myth of God Zeus and Europe, School, OFFICETWENTIFIVEARCH RESEARCH ABSTRACT: - CHALLENGE: The hardest part of this challenge was to create an attractive school to the users of it,especially the kids. We had to establish the hole volume in a Mediterranean site The building is located in an olive grove. The Cretan nature is unique, so we use local plants in the gardens around the school. It is an opportunity for children who live and grow up in the city to have this experience with nature. The passage from indoors spaces to the outdoor spaces is direct and only in the secondary school department there are areas where there is the need for someone to descend a staircase in order to go outdoors. Each level of education within the building operates independently. In the center of the complex we located the kindergarten, protected from both wings like a hug. In that way, we protect and secure the younger children of the school, who for the first time leave their homes and create for them an environment of introverted. In the kindergarten department there is also an enclosed courtyard, a sheltered space where kids play and adapt to the new data with security. The primary school is located on the lower level of the school. It has a courtyard with one entry-exit point. All classes of the primary school have direct access to the courtyard and the kids of primary school can have the independence that they want. There are no staircases inside and outside the school and an independent, controlled and protected area is created. The students of secondary school due to the fact that they are the older students of the school want their independence. The classrooms of the secondary school are placed in the two highest level of the school building. While the students enter the school they pass through a courtyard from where they can see the kindergarten and the primary school through a short but daily look. ADDED DATE: 2013-01-31 08:38:32 TEAM MEMBERS (11) : MANOLIS VOURAKIS, ANTONIS PERPATIDIS , THANASIS CHRYSOMALLIS , KATERINA RAPTI, VASILIS NIKOLOPOYLOS, ARIADNI PARISI, VASILIS VAVOUJIOS, ELENA PAPAGEORGIOY, ELENI THEODORIDOU, DESIPRIS GIANNIS and IMAGE CREDITS: officetwentyfive architects, 2012. |
||||
| Visit the following page to learn more: http://www.o25.gr | |||||
| AWARD DETAILS | |
 |
Compass – School in Crete Bioclimatic European School Complex by Officetwentyfive Architects is Winner in Architecture, Building and Structure Design Category, 2012 - 2013.· Press Members: Login or Register to request an exclusive interview with officetwentyfive architects. · Click here to register inorder to view the profile and other works by officetwentyfive architects. |
| SOCIAL |
| + Add to Likes / Favorites | Send to My Email | Comment | Testimonials | View Press-Release | Press Kit |







