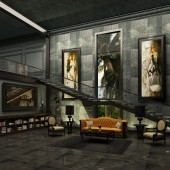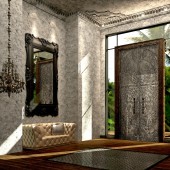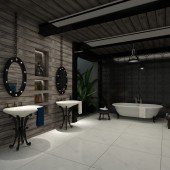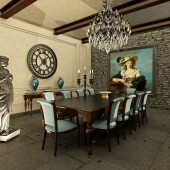Melange Family House Residential Home by Dalia Sadany |
Home > |
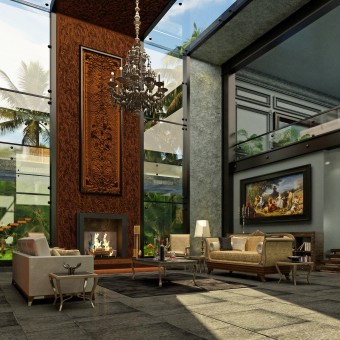 |
|
||||
| DESIGN DETAILS | |||||
| DESIGN NAME: Melange Family House PRIMARY FUNCTION: Residential Home INSPIRATION: The design is an amalgamation of two entirely diversified trends, each emanated from a different era with distinct philosophy. The masculine-ish industrial interior is a warehouse trademark trend where the compelled presence of structural elements such as beams was overwhelmingly inspirational. While the sophisticated chic Parisian apartments with their aromatic interiors and meticulous refinement manifested in every detail created a vivid library to draw from for French classic flair. UNIQUE PROPERTIES / PROJECT DESCRIPTION: This project is a family home for a couple with diverse contradictory tastes – French classic and industrial styles. The client, an Egyptian businessman, adores the industrial style from his days living in a New York loft apartment. This while his wife, a French expat in Cairo, adored and wanted French classical interior. These diverse trends challenged us to tailor an interior we named Melange that says all and pleases all. OPERATION / FLOW / INTERACTION: This design is vibrant translucent statement that trends from entirely distinctive and diverse worlds and backgrounds can be blended via an extensive methodical research in every meticulous feature and element of each, the common factors are to be embraced and highlighted while the contradictions are treated and accentuated on. It is far from eclectic approach of blandly assembling soft interior pieces. It is a liaison between epochs and an embodiment of tuneful, harmonious fusion. PROJECT DURATION AND LOCATION: This family house is located in a posh suburb outside Cairo, Egypt known as New Cairo. Project design was assigned March 2012, preliminary conceptual design April 2012 and by October 2012 all drawings whether technical or conceptual where terminated. Contracting execution was initiated by our sister company with project completion scheduled by December 2013. FITS BEST INTO CATEGORY: Interior Space and Exhibition Design |
PRODUCTION / REALIZATION TECHNOLOGY: This design is a blend of materials used in every department and with various techniques whether in traditional handcrafting in wood, and hand casting in iron to modern mechanical installation of acid hammered panels of marble and conventional implementation of slates. The work in this design was extremely diversified in concept, origin and application. The familiarity of hand craftsmanship that is cherished in Egypt was manifested in the French influenced items. SPECIFICATIONS / TECHNICAL PROPERTIES: Two story building with a footprint floor plan of 350 sqm. The Main image and the first optional image is of the double height main reception zone overlooking two courts, the second optional image presented is of the double height entrance foyer. The third image is of the formal dining room while the fourth optional image is for one of the on-suite bathrooms. All hallmarked elements such as the wooden C shaped panel in the reception or the double height entrance door are handcrafted. TAGS: Industrial, Interior Design, French , Classic, Egypt, Abstract, Fusion, Eclectic, Minimalism, RESEARCH ABSTRACT: We studied the similarities and differences between the design elements for each style to come up with a fusion that is aesthetically pleasing and functional. The research covered aspects such as floors, ceilings, walls, window treatments, furniture, color palate, lighting and accessories. CHALLENGE: The most excruciating challenge was blending two astoundingly incoherent styles. To succeed it was important that one or more elements of design are chosen to unite these trends. Extensive research of the design elements and philosophy of each style was a must to blend them harmoniously without tarnishing either style. A worse result of mixing these styles superficially without deep investigation would be a fake over-saturation of inharmonious elements. ADDED DATE: 2013-01-29 06:12:46 TEAM MEMBERS (1) : IMAGE CREDITS: Dalia Sadany, 2012. |
||||
| Visit the following page to learn more: http://bit.ly/XsKmLW | |||||
| AWARD DETAILS | |
 |
Melange Family House Residential Home by Dalia Sadany is Runner-up for A' Design Award in Interior Space and Exhibition Design Category, 2012 - 2013.· Press Members: Login or Register to request an exclusive interview with Dalia Sadany. · Click here to register inorder to view the profile and other works by Dalia Sadany. |
| SOCIAL |
| + Add to Likes / Favorites | Send to My Email | Comment | Testimonials |

